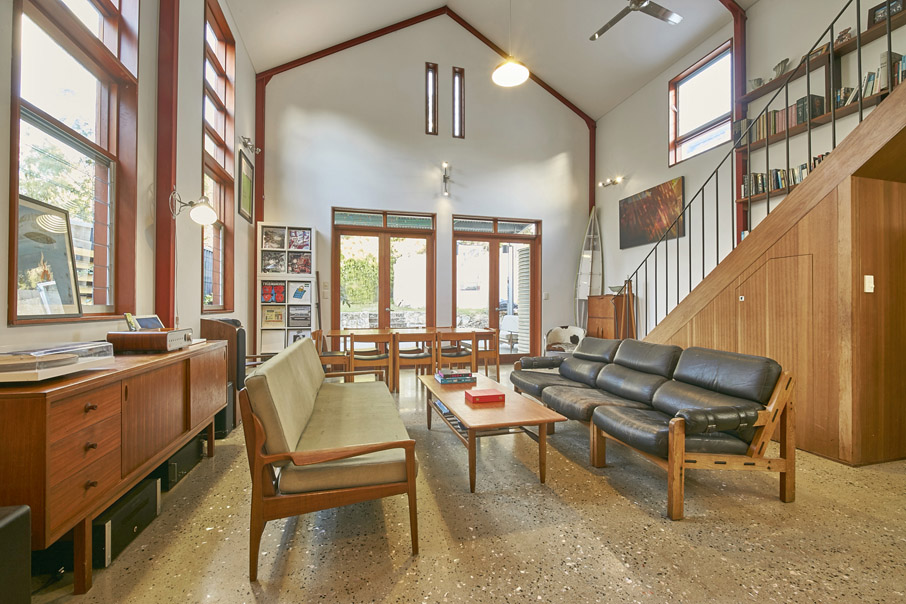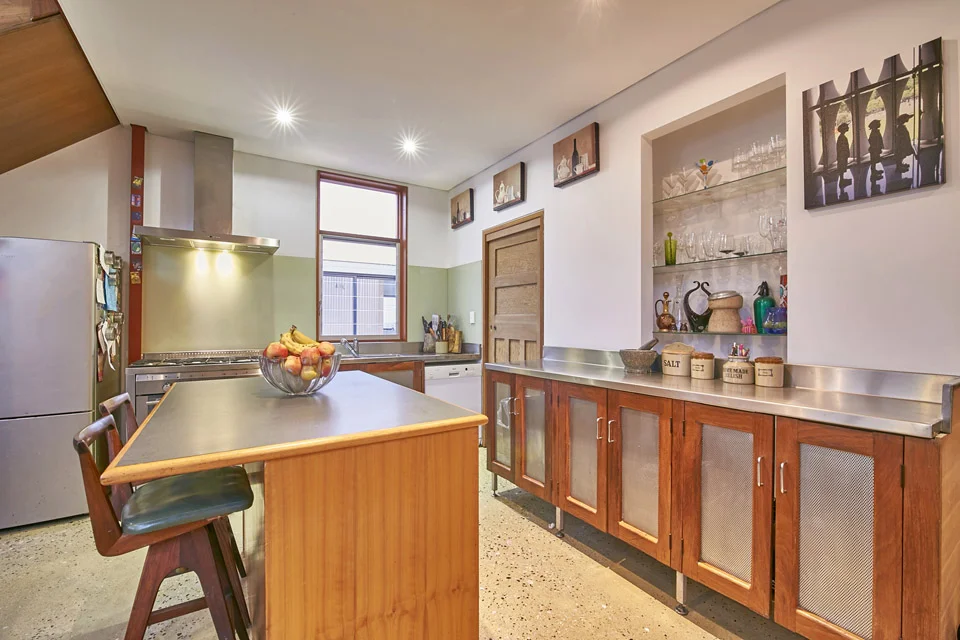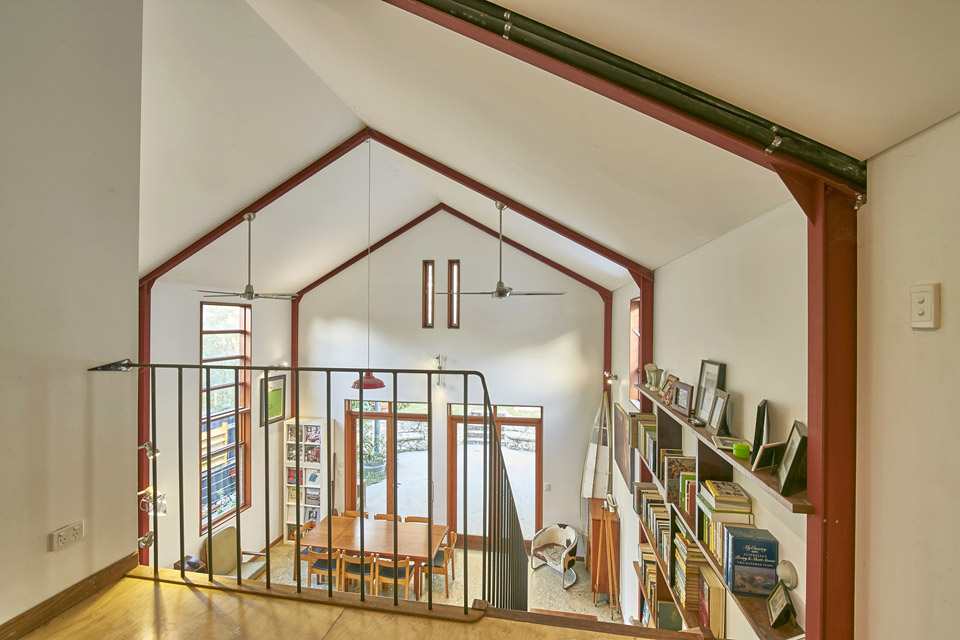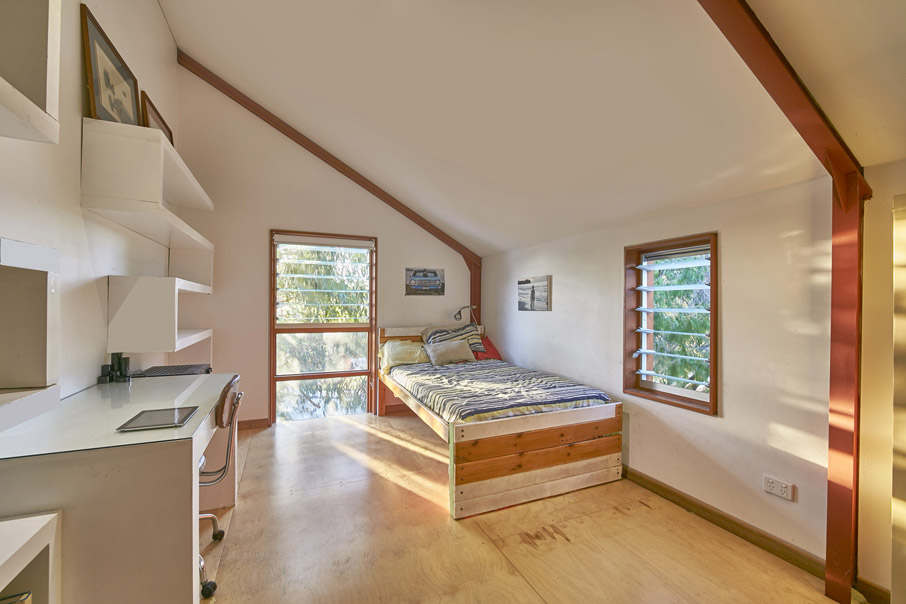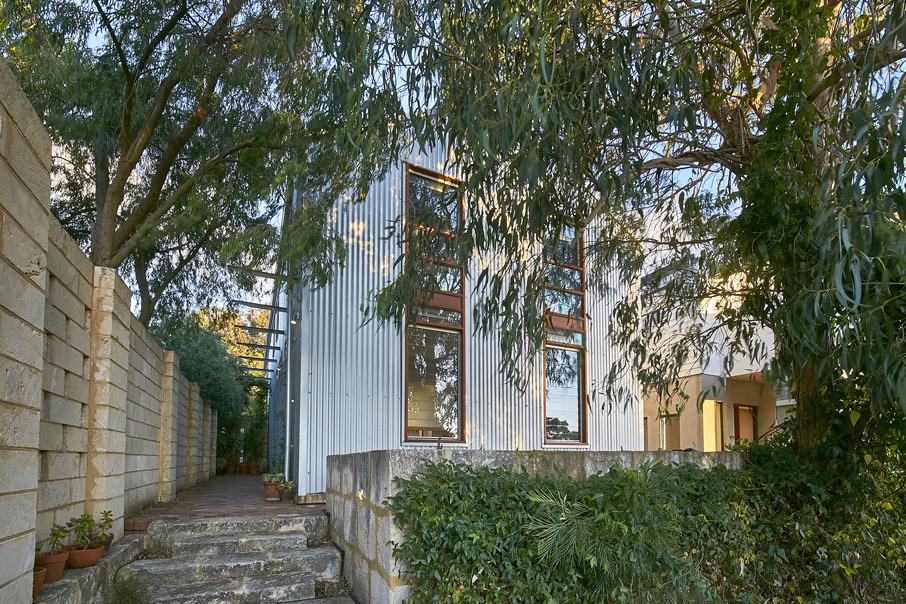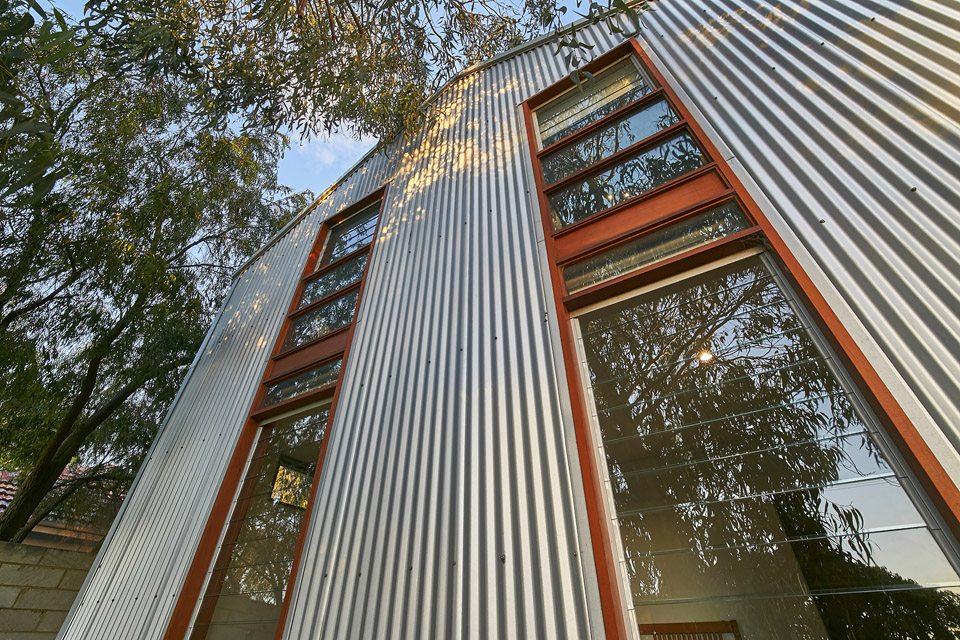Mather Road, Beaconsfield
This stunning home is a rare example of a new build that captures the look and feel of a grand character home – all while showcasing the latest in modern luxury and functionality.
It boasts five-star energy efficiency and is a true 'lock-and-leave' that is surrounded by high limestone walls and does not require the arduous upkeep of an older home.
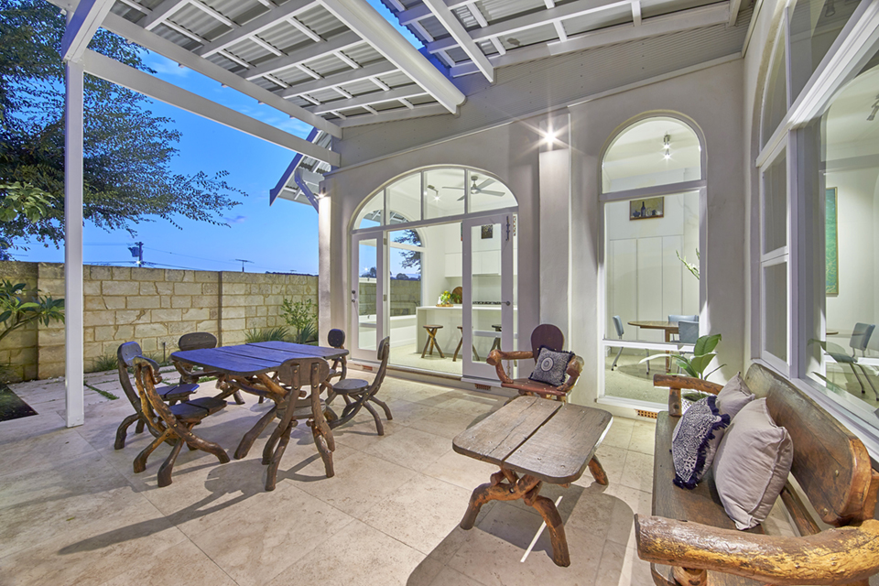
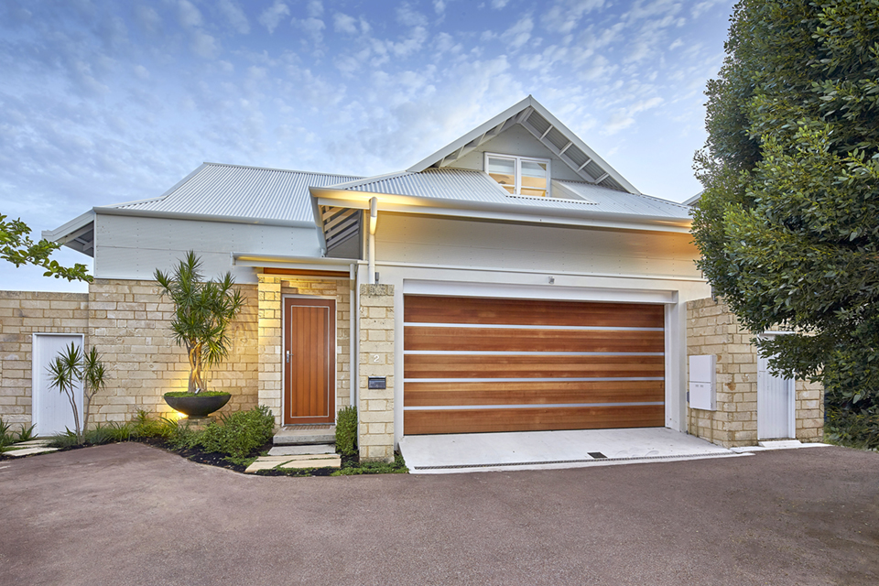
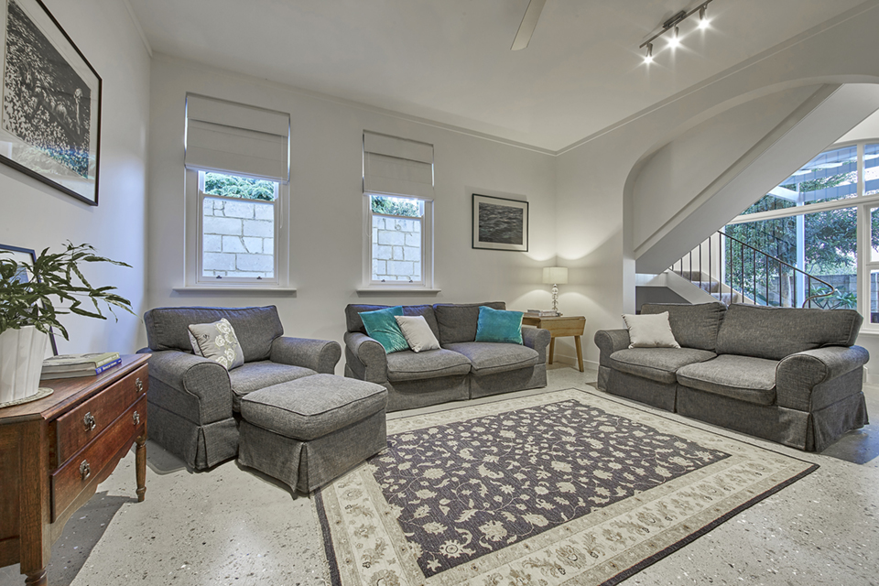
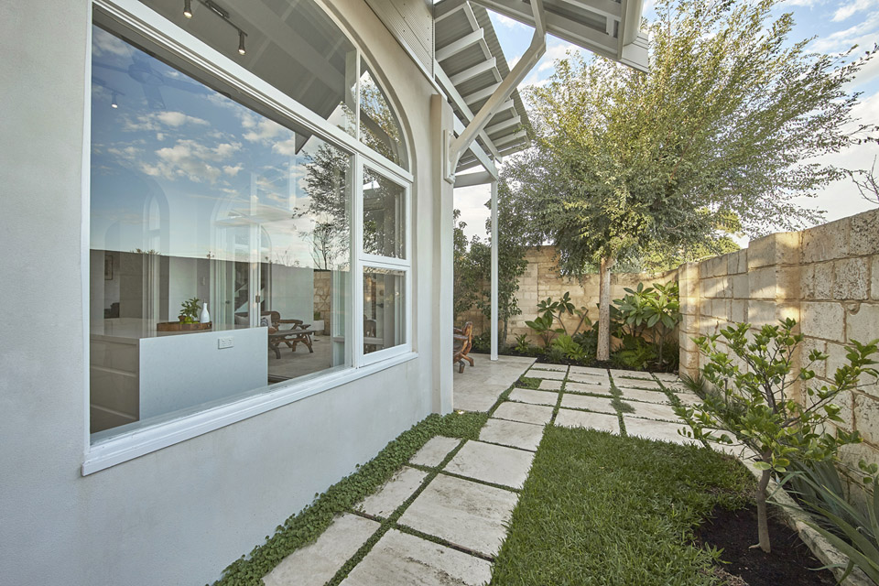
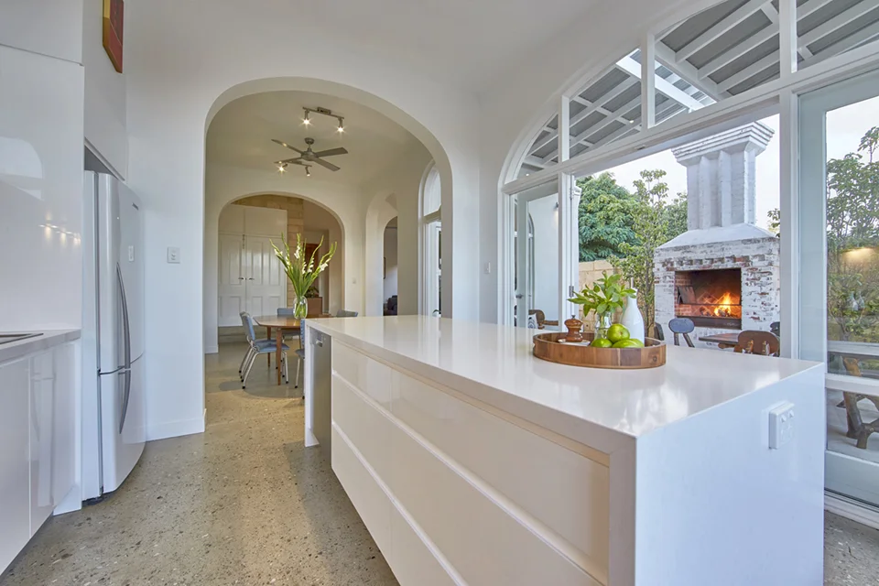
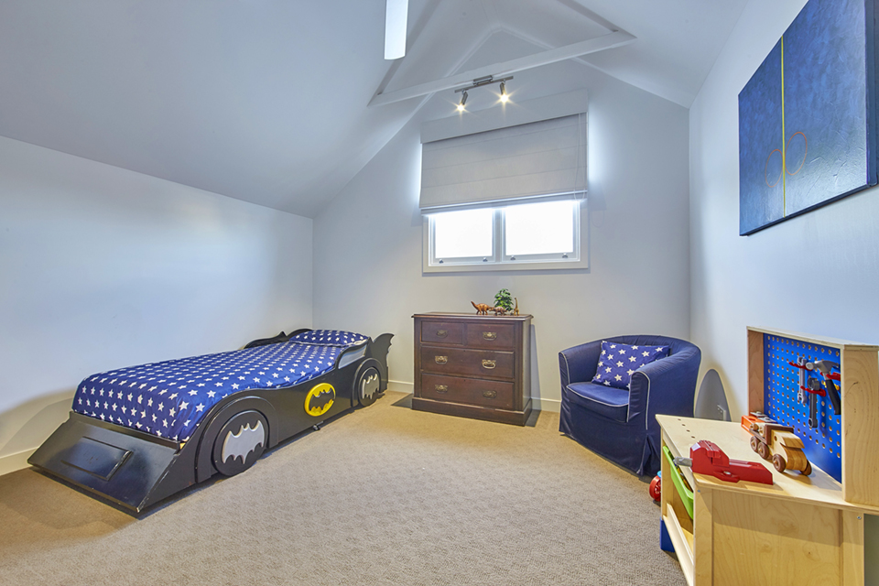
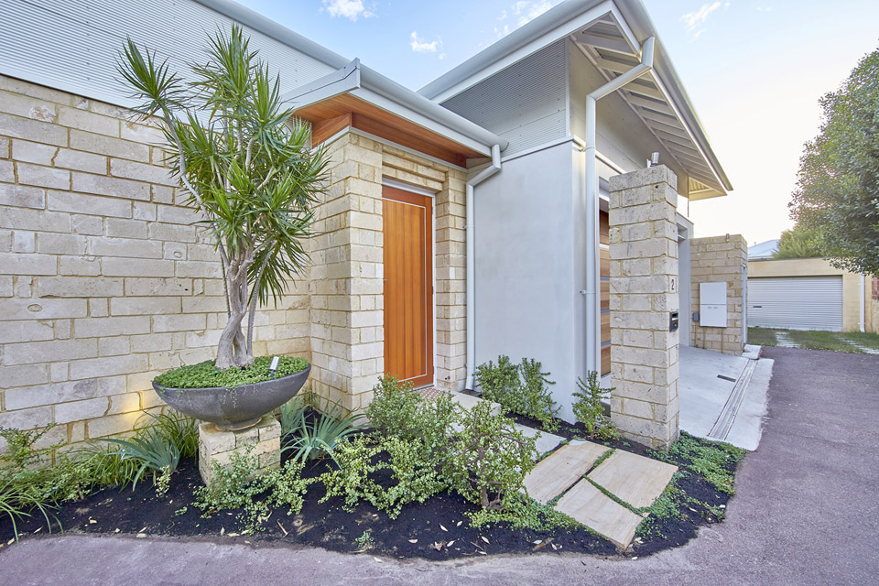
Designed to provide wonderful spaces to entertain, it has voluminous open plan living areas with elegant archways that make each space feel intimate. The living areas and kitchen wrap around a north-facing alfresco courtyard, which has the rustic charm of the Spanish countryside and is complete with a roaring fire. Constructed by a traditionally-trained craftsman, this spectacular fireplace has a 4.6m high chimney demonstrating five elaborate (and near-extinct!) brickwork styles that are seldom seen these days, let alone together in a near-new piece of work. It is an impressive place to barbecue meat and tapas to perfection.
The high-impact design is grand yet understated, with generous proportions, exquisite natural light, soaring high ceilings and the stylish points of intrigue that Sam Martin Building Design is renowned for.
Structural Engineer: Burdett & Associates
Builder: Positiva Building
Photographer: Greg Hocking
Wray Avenue, Fremantle
Situated on a small ‘L’ shaped infill lot of 244 sqm, close to the Fremantle City centre, this home was designed as a home for a builder that we had worked with extensively over the years.
The main design concern was sense of space on such a small difficult space. This was achieved by taking the longest axis on the block and keeping an open courtyard at each end, glass walls facing onto these courts and an uninterrupted kitchen/dining/living connecting it all; 3 metre high ceilings through this area also maximise the volume which is what you feel as you enter; space, light and size. All the rooms in the house have high ceilings and generous proportions continuing the feeling of space, openness and light.
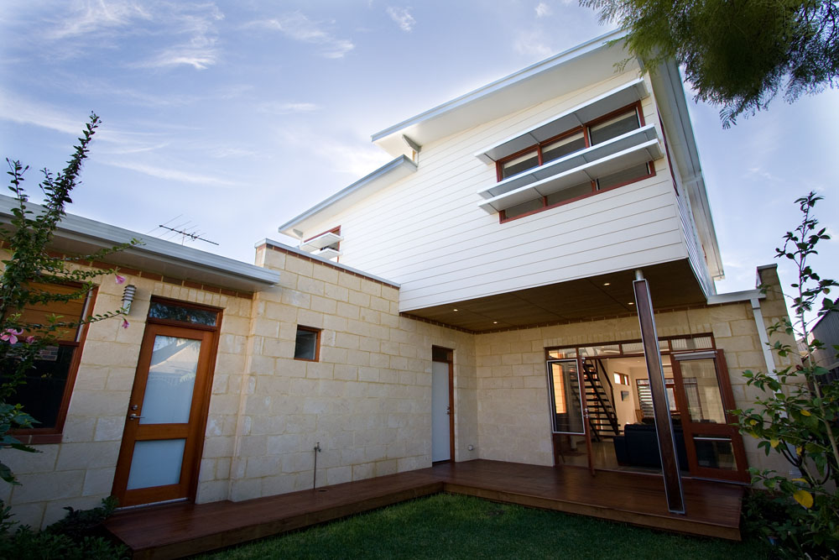
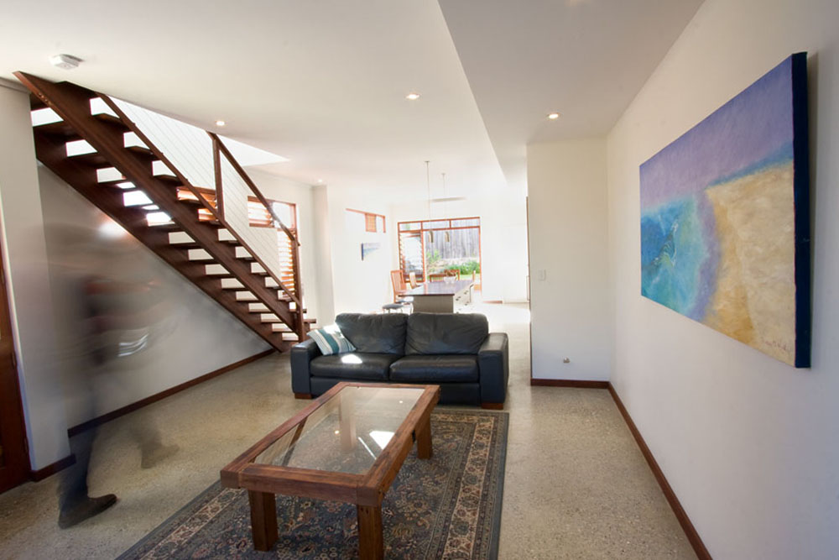
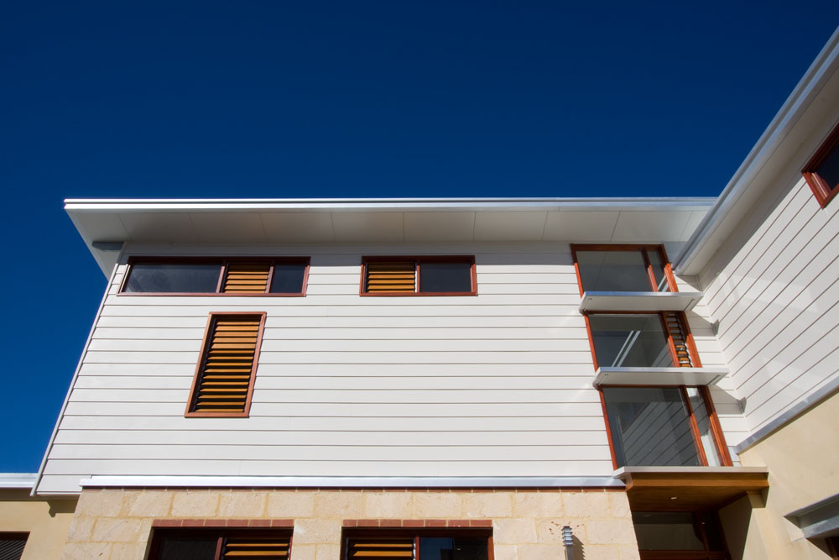
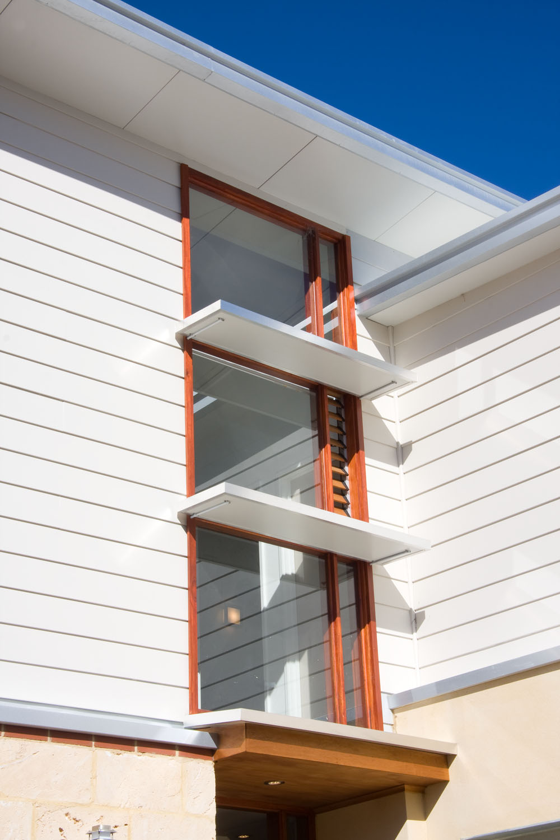
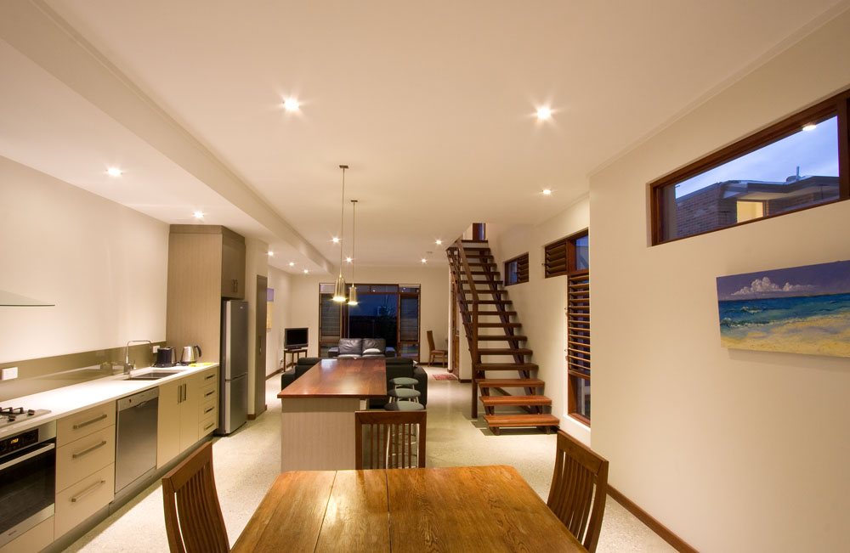
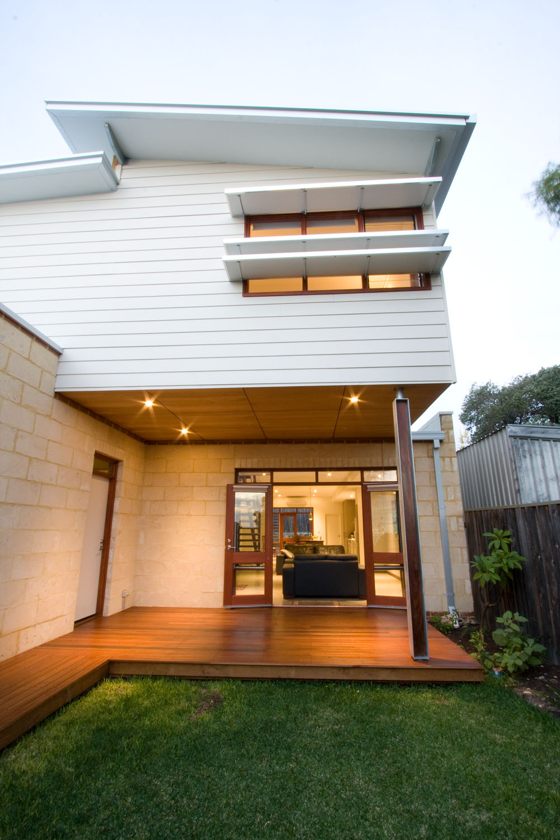
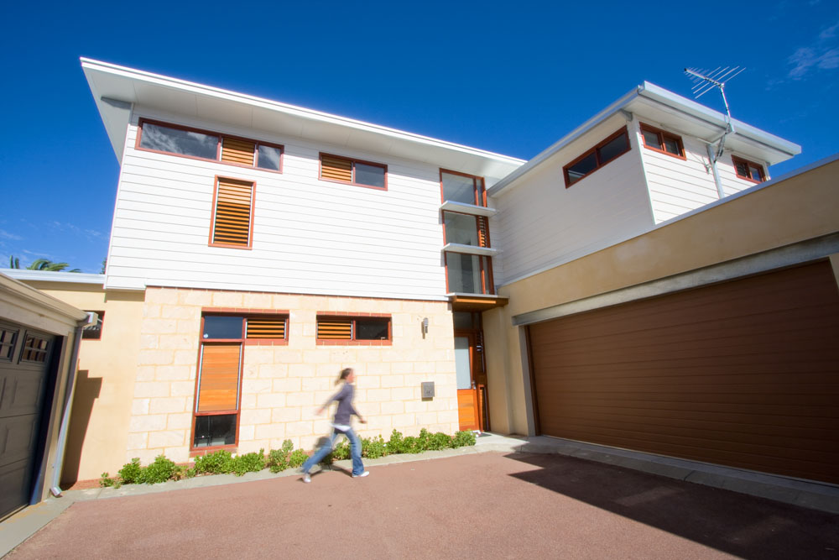
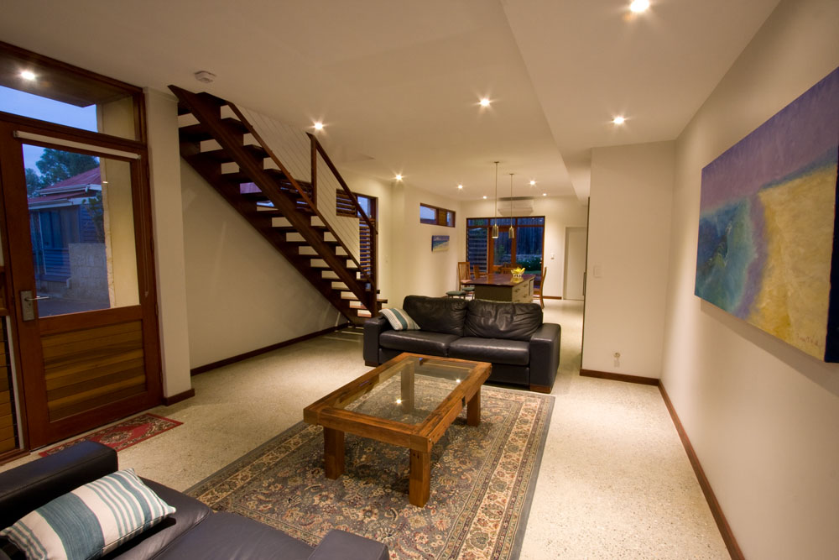
The limestone base of the building enables the connection to the limestone geology of Fremantle and the weatherboards and timber windows continue this feeling of modern Fremantle.
All the required spaces were able to be achieved with an efficiency of space, material & structure on this awkward tiny site. The views from upstairs are magnificent and the horizontal louvres on these windows stop any short distance overlooking into the neighbours, but enable the long distance ocean views.
The overall residence is highly adaptable for many different family structures, with the studio and large bedrooms enabling flexibility. Energy efficiency is ensured by the use of very high levels of roof and wall insulation, passive solar design principals, cross ventilation, and a small waterwise garden.
Structural Engineer: Burdett + Associates
Builder: Mike Beck
Photographer: Georgina Barker
Anzac Road, Mt Hawthorn
Situated on a small rear lot of 307 sqm, this home was designed for a bricklayer and his family. It needed to be a quality, low-cost housing solution, with stripped-back finishes, concrete floors and ceilings, and a fantastic sense of space.
The site was situated next door to a 1940’s large red brick light industrial unit, and the area includes many buildings from that era. The starting point for the design was a reinterpretation of an industrial warehouse from a bygone era, whitewashed to provide a gallery-style space. The vast two story void you find yourself in when you enter the oversized front door has an uplifting amount of glass, and the overall feel is clean, sharp and utilitarian.
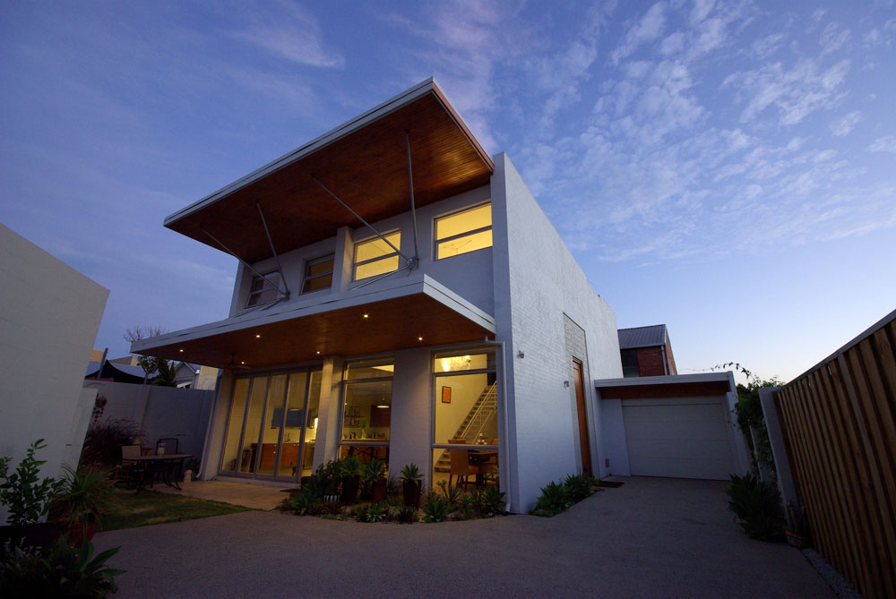
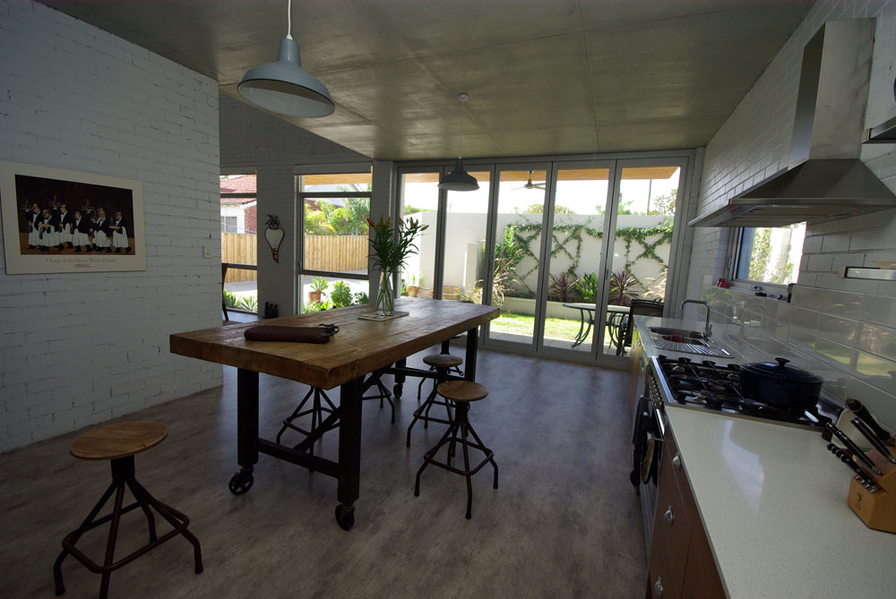
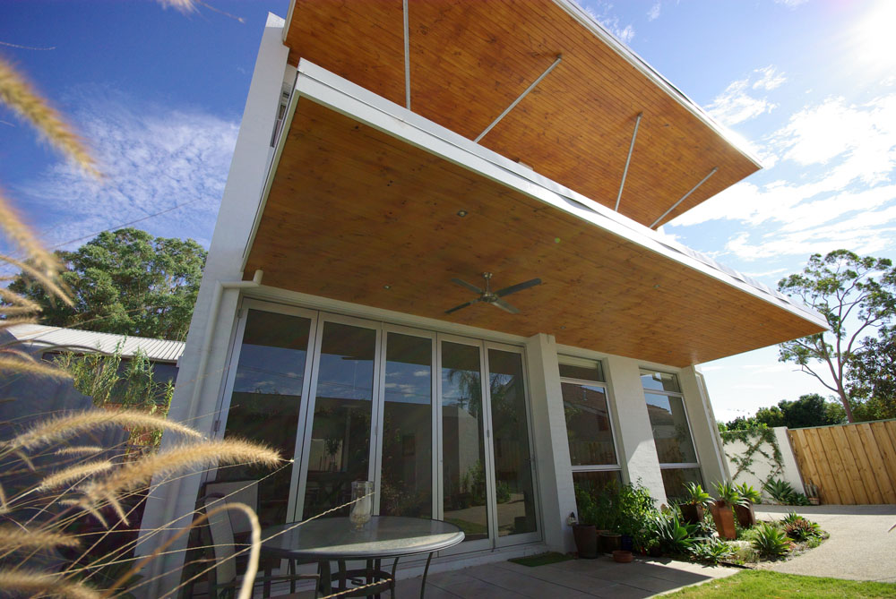
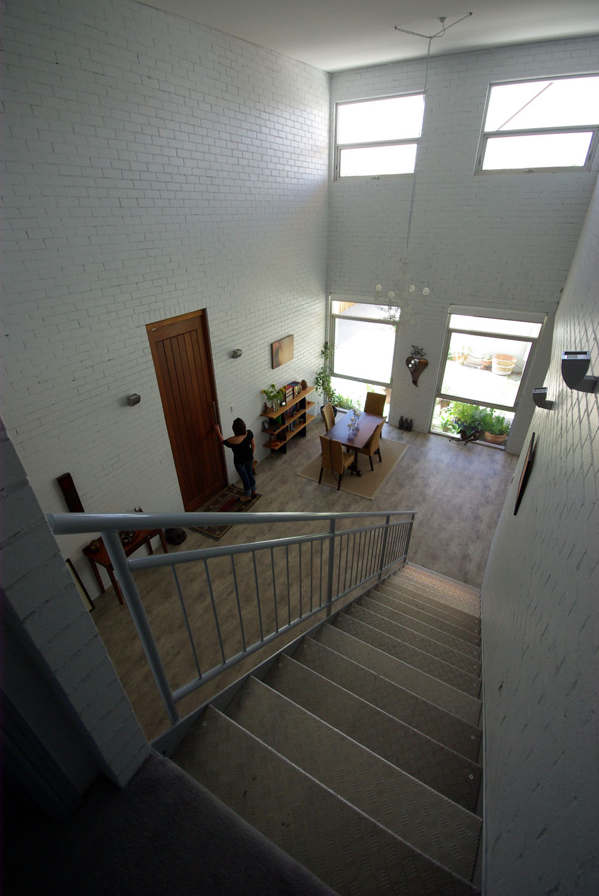
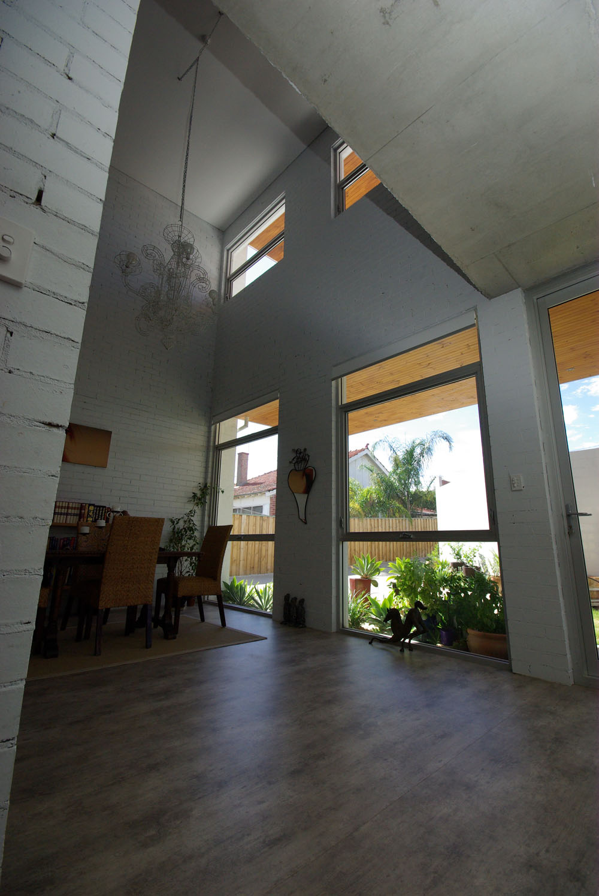
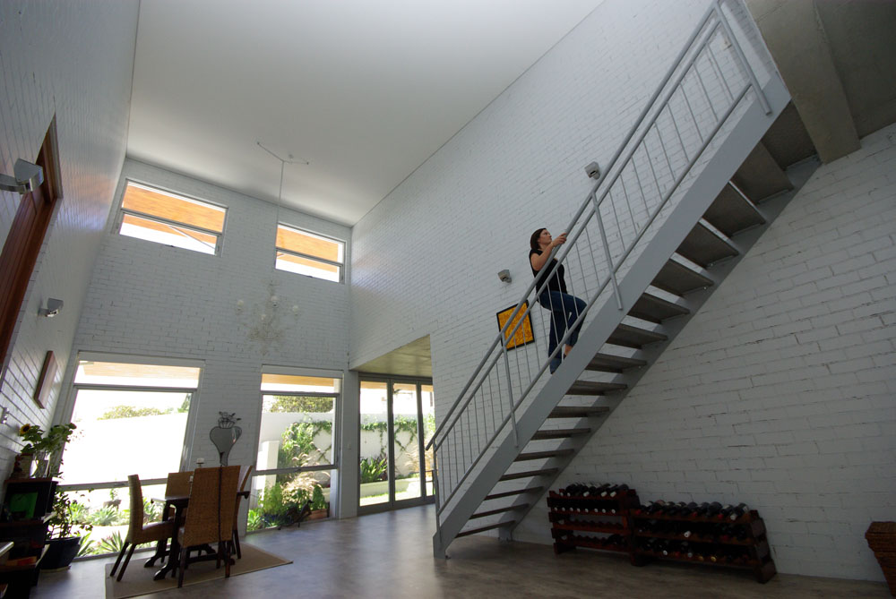
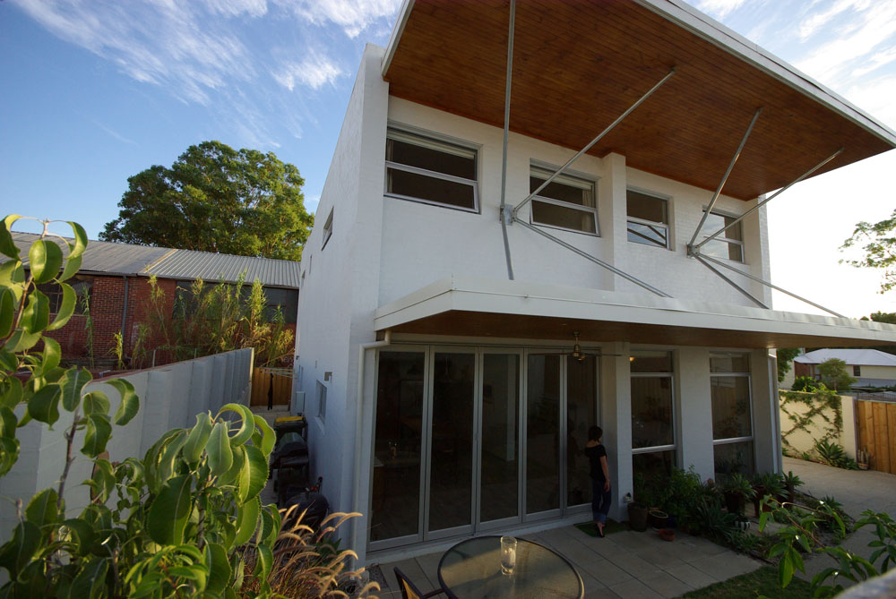
As with all the buildings we design, energy efficiency is ensured by use of summer shading to the windows, good penetration of the northern winter sunlight, substantial amounts of insulation in the roof, cross ventilation and well-located thermal mass to regulate the temperature.
The solid brick construction of this home will mean it will last the ages, ensuring a long term economic & energy efficiency.
Structural Engineer: A. A Wilkie Consulting Engineers
Owner/Builder: Anthony & Ash Petch
Photographer: Nicole Ryder
Nannine Ave, White Gum Valley
Designed for a large young family, who really wanted a reinterpretation of a tin shed (the father had grown up on a large farm in the Wheat Belt) we took this basic idea of the great Australian tin shed and balanced the coolness of the Zincalume steel with warm, rich, western red cedar doors and windows, abalone shell in the polished concrete floors and a limestone breeze-way walled entrance.
