Samson St Addition
Like many timber-framed workers' cottages built around the 1920s, this home required an extensive renovation on the rear. The clients, a young couple, requested a lap pool that had an interesting spatial relationship with the house. This was achieved by part of the pool, and a pond, separating the kitchen/dining from the lounge.
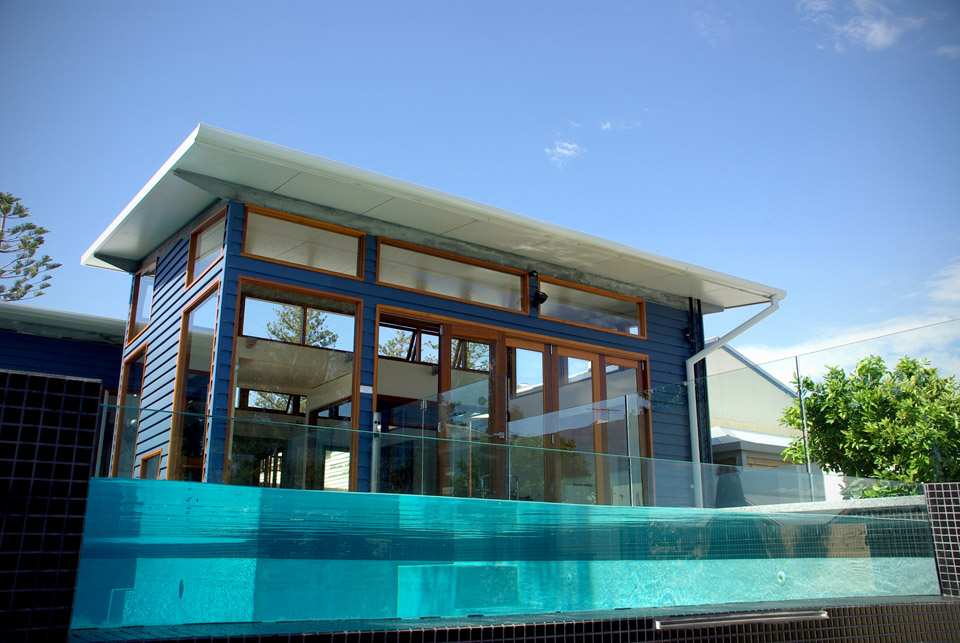
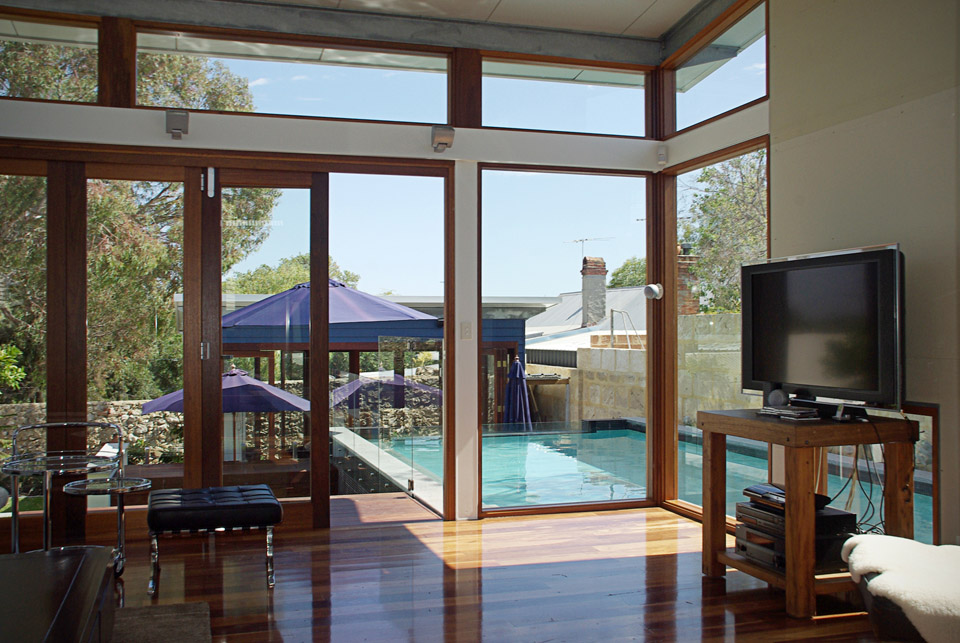
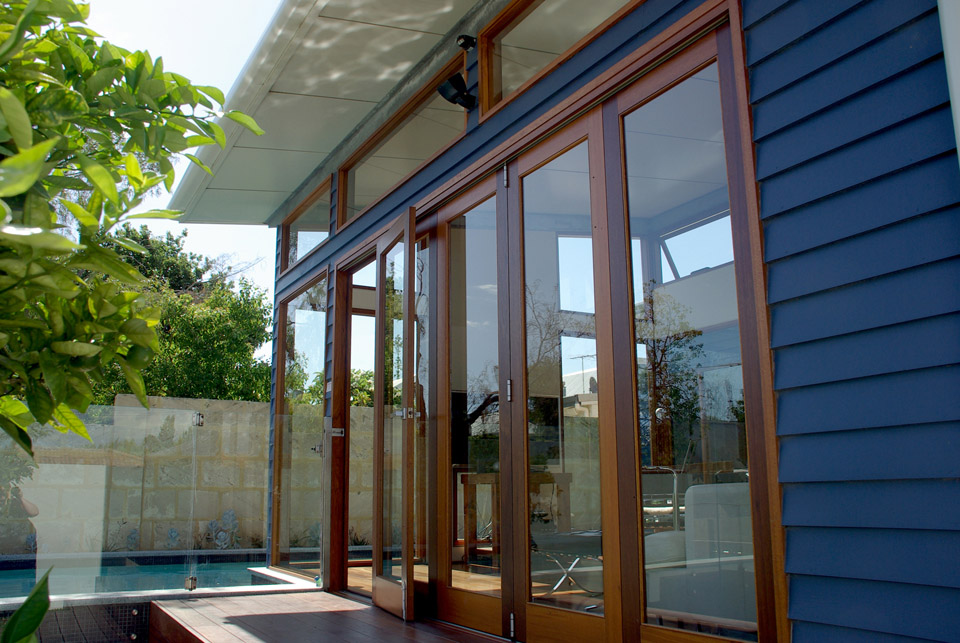
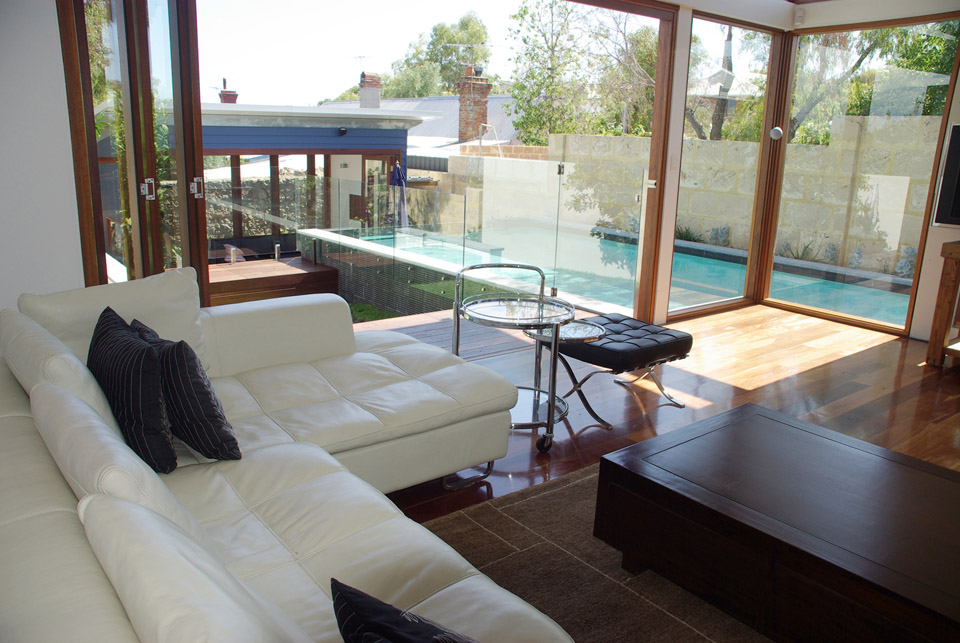
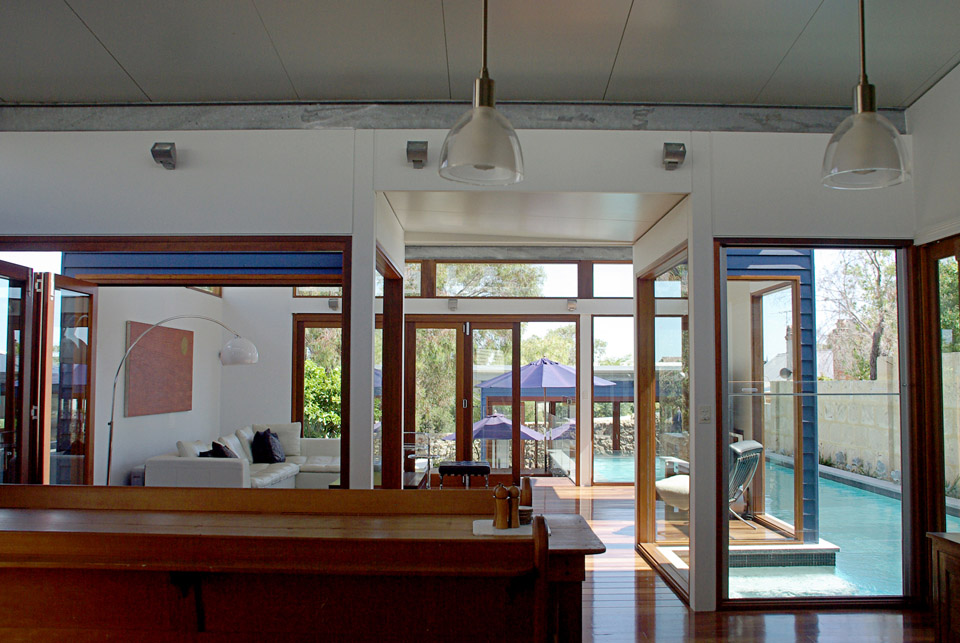
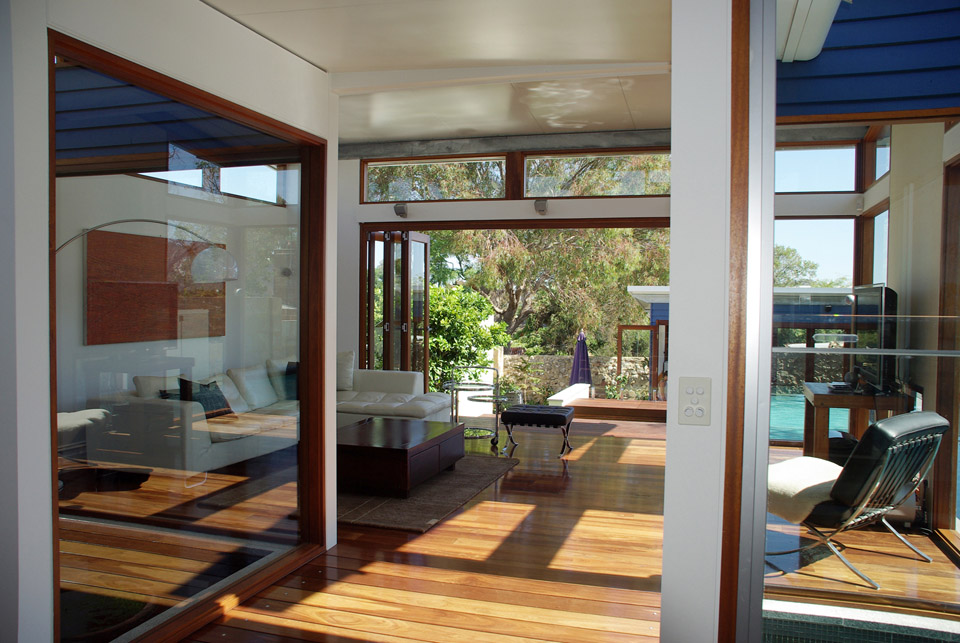
The end effect was stunning. From the master bedroom, you can walk through the dressing room to a door allows you to dive straight into the deep end of the lap pool.
The combination of blue weatherboard, clear finish timber doors & windows, limestone, and white-rendered brick allows you to feel like you’re living in a coastal vacation retreat. This sense of resort living is accentuated by the Cabana/Outdoor Kitchen at the bottom of the garden & the Norfolk Island Pines along the outside of the property.
Structural Engineer: Burdett + Associates
Owner Builder: Matt Jessup
Photographer: Nicole Ryder
Martha St Addition
The existing 1920’s timber framed cottage required and deserved a full restoration, alteration and addition, the extension brings into the present, this timber framed weatherboard home. The character & architecture of the old cottage is balanced and complimented by the passive solar extension, which aesthetically evolves into the next generation of the old cottage as you progress through to the new spaces.







Structural Engineer: Burdett + Associates
Builder: Positiva Building
Photographer: Greg Hocking
Amherst St Addition
This 1920’s timber framed cottage needed and deserved a full restoration and renovation, the extension brings into the present, this timber framed weatherboard home.
The character of the old cottage and new extension, finger joints seamlessly, evolving into the next generation of the old cottage as you progress through the building.






Structural Engineer: Burdett + Associates
Builder: Mike Beck Builder
Photographer: Greg Hocking
Fortescue St Addition
When we first looked at this house, it was a derelict old run down heap but had huge potential. The clients requested a full restoration, a rear addition & a studio.Continuing on with a reinterpretation of the original construction techniques provided a seamless transition from the existing front of the house through to the new rear addition. As with most houses from this era, the addition required an open plan kitchen/dinning/living which opens onto a verandah for outdoor entertaining.
The completed restoration & renovation sits well on the large quarter acre block and feels like a new generation of the previous building’s family, of a similar DNA.






Aberdare Rd Addition
This small, workers’ cottage in the leafy suburb of Shenton Park was very well built back in the day. The owner required another bedroom, bathroom, rear dining living, under cover outdoor dining & a carport. The existing bathroom was also refitted. The modern skillion to the extension is balanced well by the similar carport & the use of traditional doors, windows & weatherboards ties the new to the old.
The energy efficiency of the extension and existing residence is enabled by R3.0 insulation to the walls and roof, passive solar design allowing north winter sun to penetrate & summer shading to the glass. The slab on ground floor construction of the extension provides thermal mass to regulate the temperature.
The overall improvement completes the house, ties it together & brings it into the 21st century whilst respecting and enhancing the original building.






Angelico St Addition






Onslow Rd Heritage Residence
The owners wanted a design that was in keeping with the character of this beautiful, heritage home. The results were recognised by the City of Subiaco with a commendation in the 2016 Heritage, Conservation & Sustainable Buildings Awards.
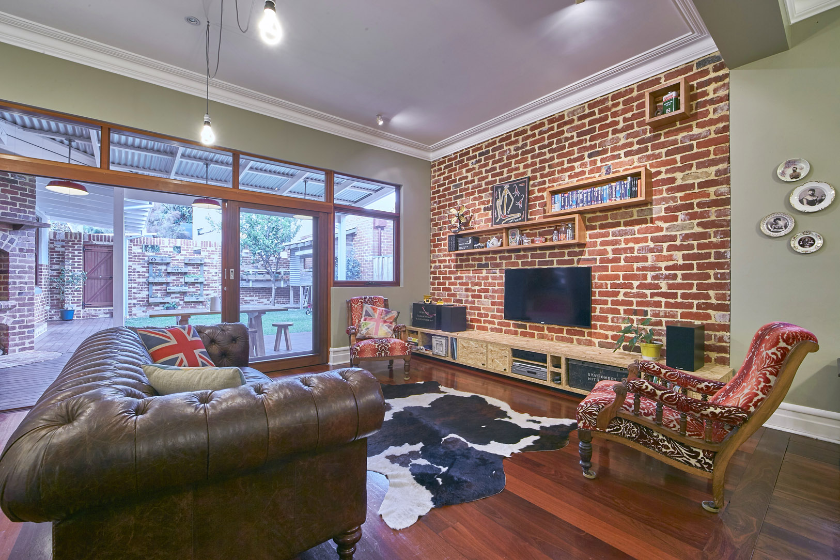
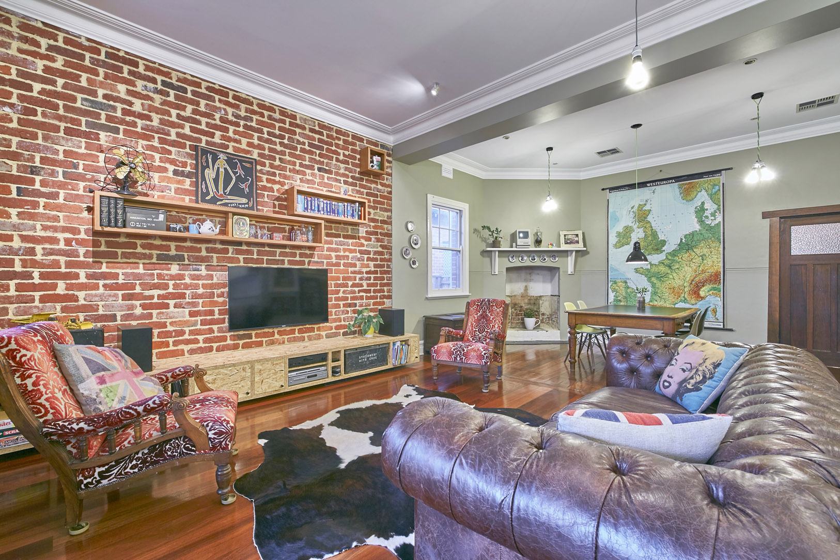
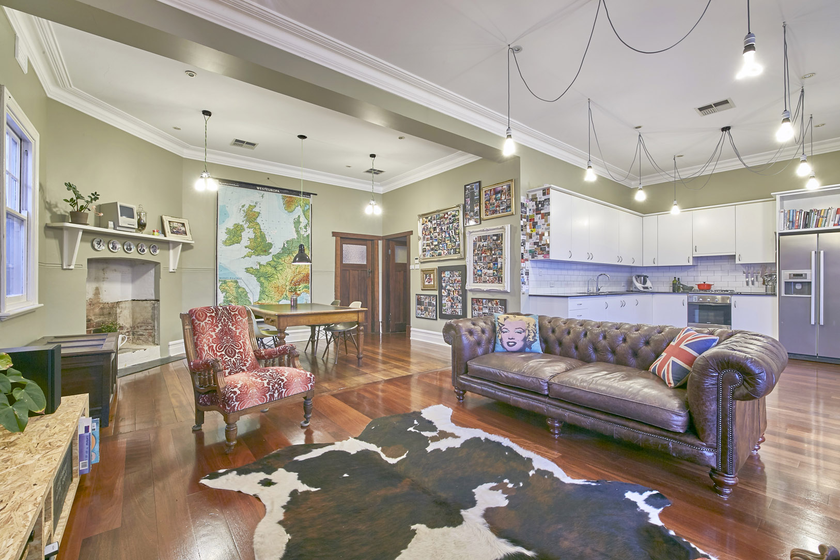
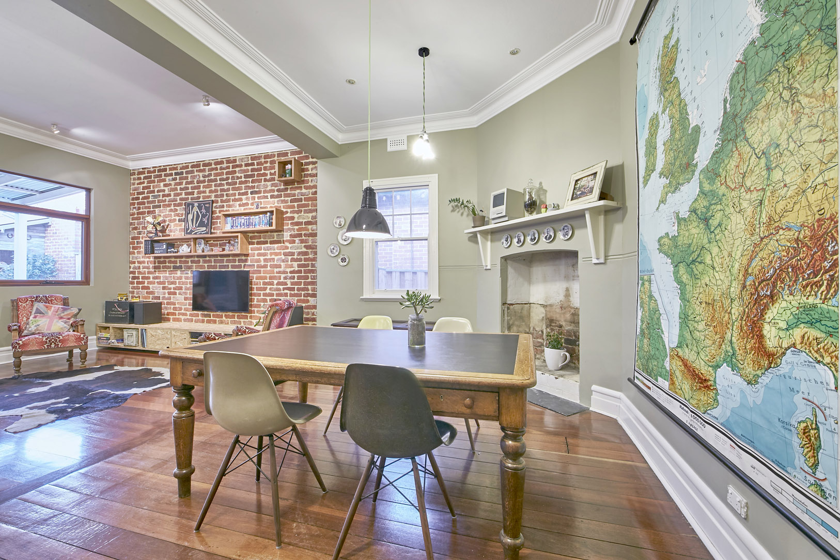
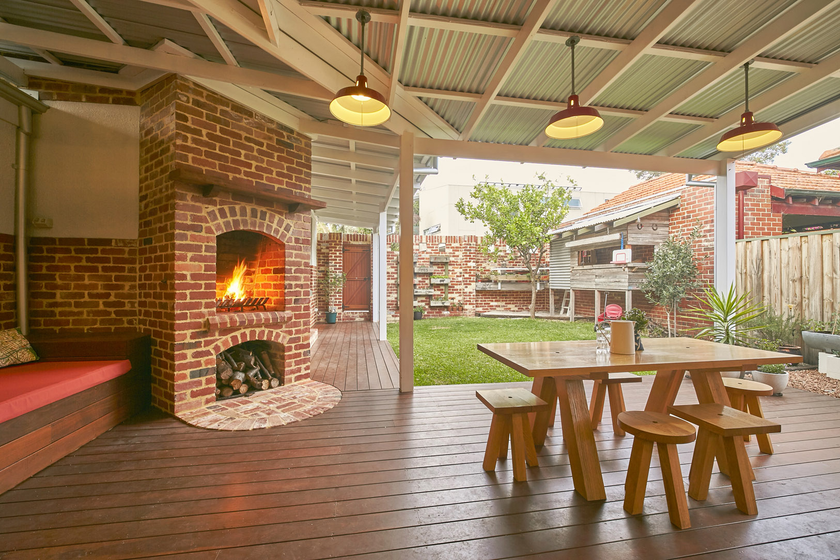
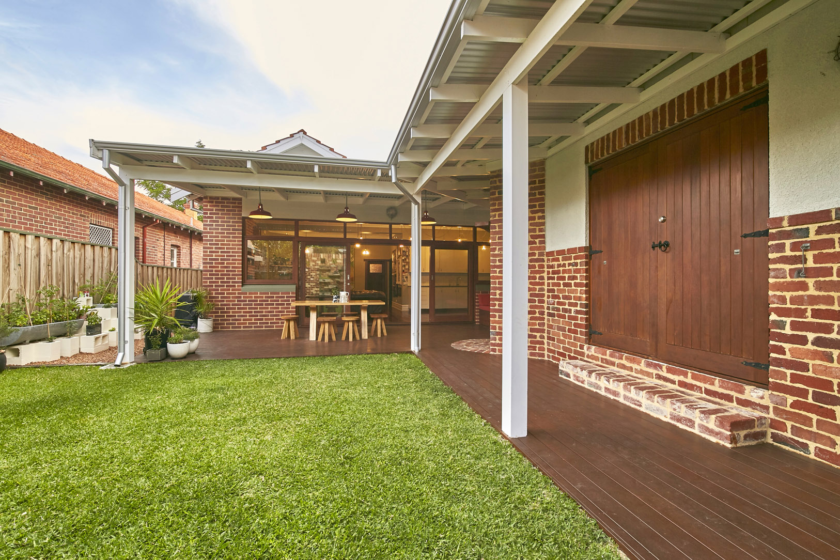
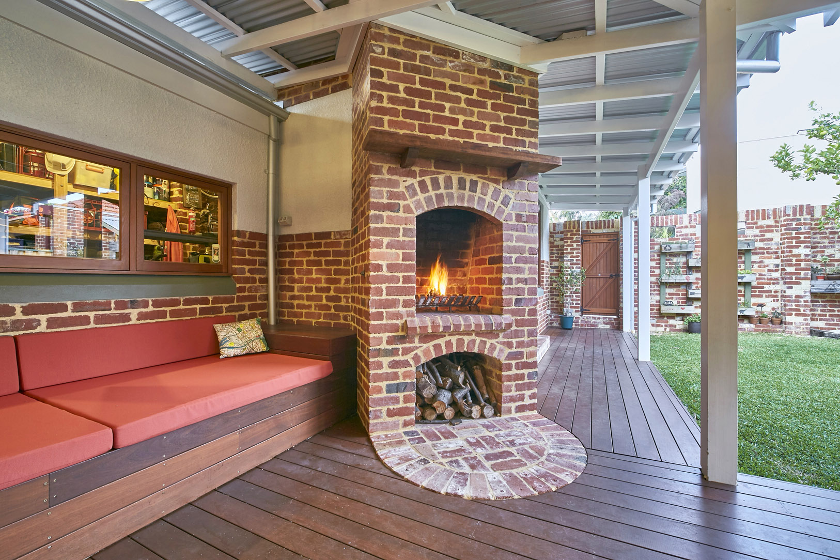
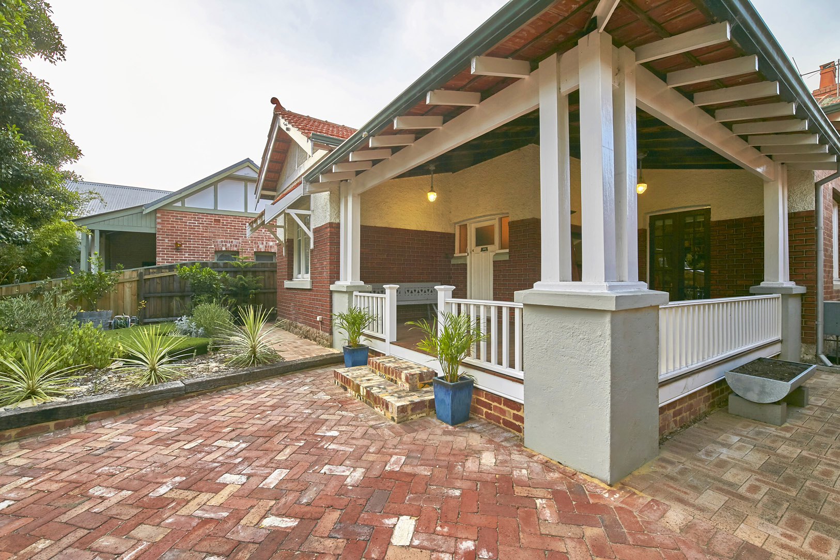
Structural Engineer: Burdett + Associates
Builder: Fleet & Beck
Photographer: Greg Hocking
Harvey Rd Heritage Residence
A full restoration, alteration and addition was required to this beautiful heritage home. As you move through from the front of the house, it opens out into a light-filled, and uplifting, living and entertaining area.
The character of the original Californian bungalow has been transformed with a new aesthetic, that is still complementary to the original DNA of the building.
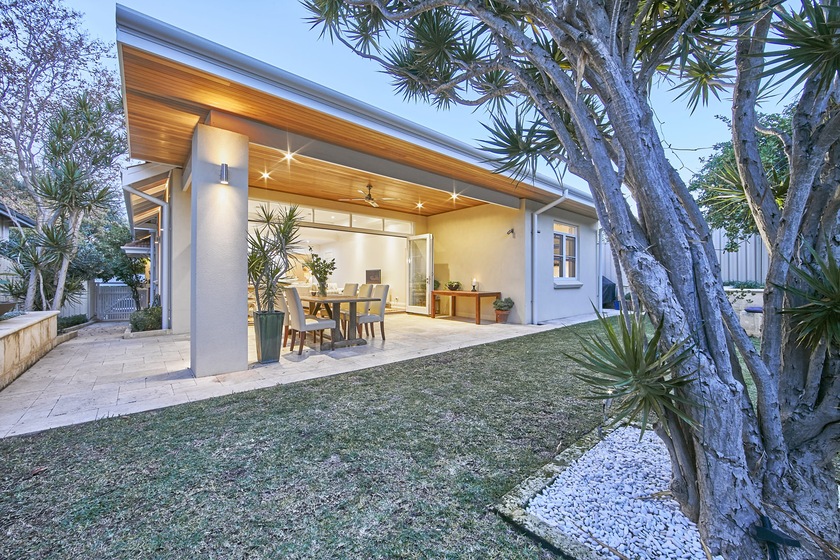
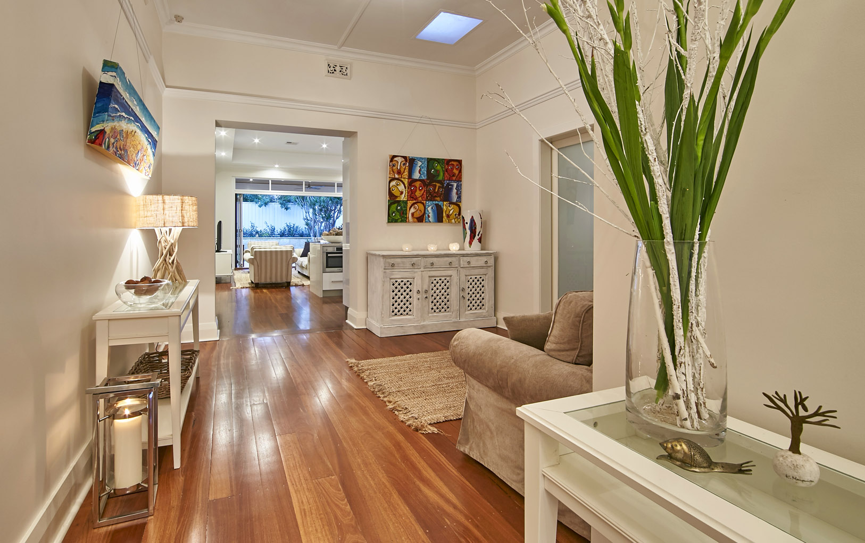
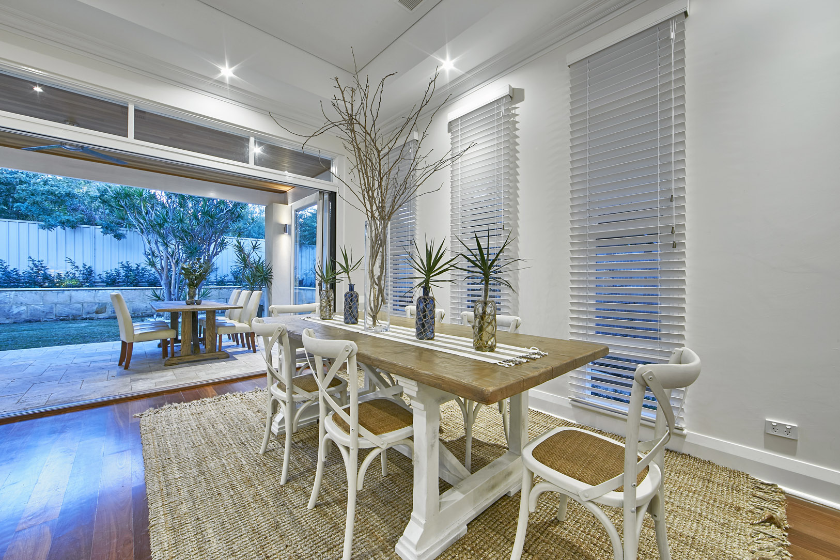
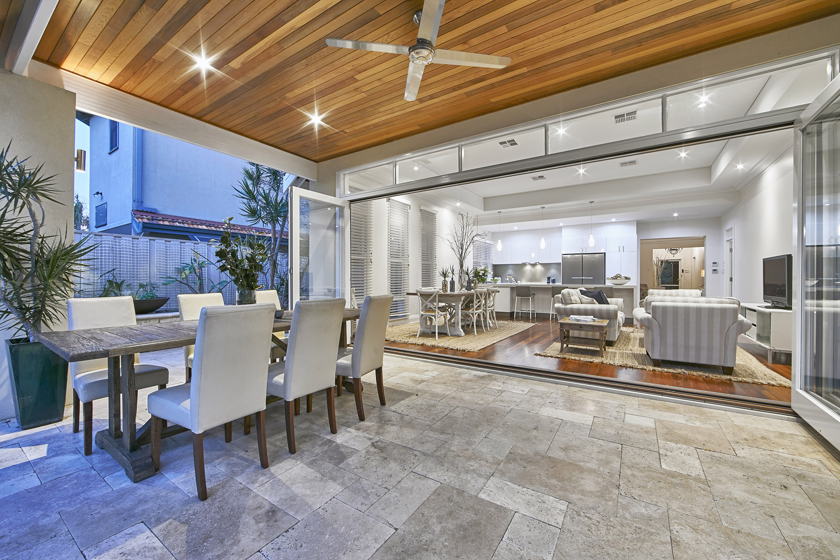
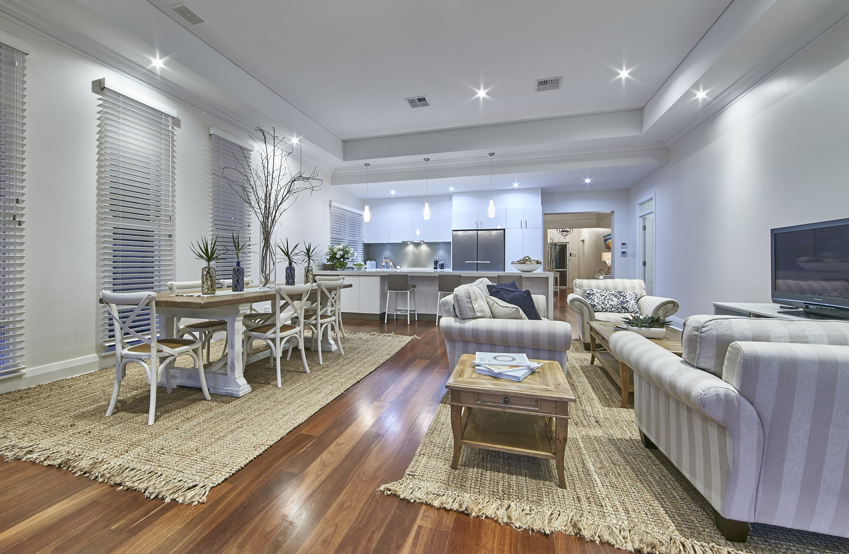
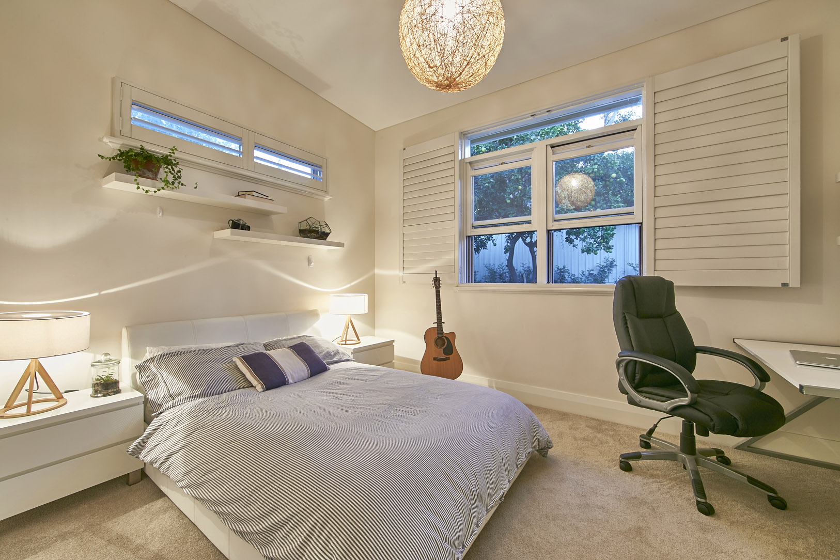
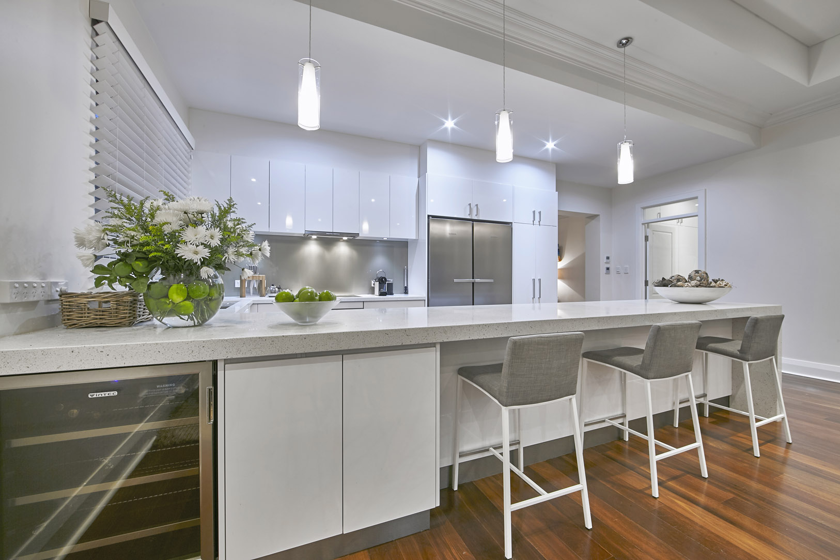
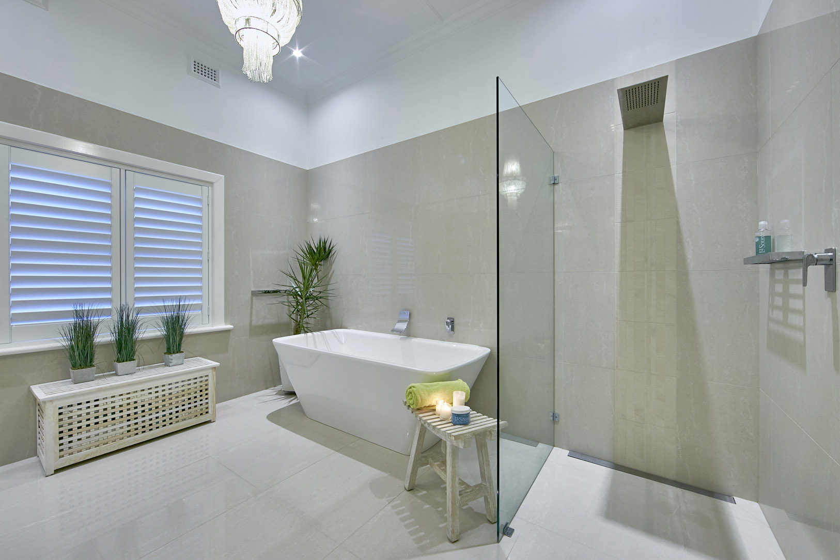
This addition was awarded a commendation in the ‘Additions and Alterations to a Heritage Place’ category at the 2016 City of Subiaco Heritage, Conservation & Sustainable Buildings Awards.
Structural Engineer: Burdett + Associates
Builder: Positiva Building
Photographer: Greg Hocking
CUSTOM BUILDS | COUNTRY HOUSES | ADDITIONS & HERITAGE | MIXED USE

