Moore River, Gingin
Located at the end of a quiet country road, surrounded by state forest, you could not possibly find a more serene setting for this secluded and unique bush retreat.
This spectacular design brings together influences from tin shearing sheds, churches, and the verandah-skirted ‘Queenslander’ to create an Australian homestead that fits perfectly into its outback setting. The custom-designed, two-storey home, sits on the edge of a dramatic breakaway overlooking the Moore River, and was constructed using carefully-selected materials.
The property itself encompasses 49 hectares (122 acres) of stunning native bushland, bursting with wildflowers and home to an abundance of rare native birds and wildlife, as well as 750m of direct Moore River frontage.
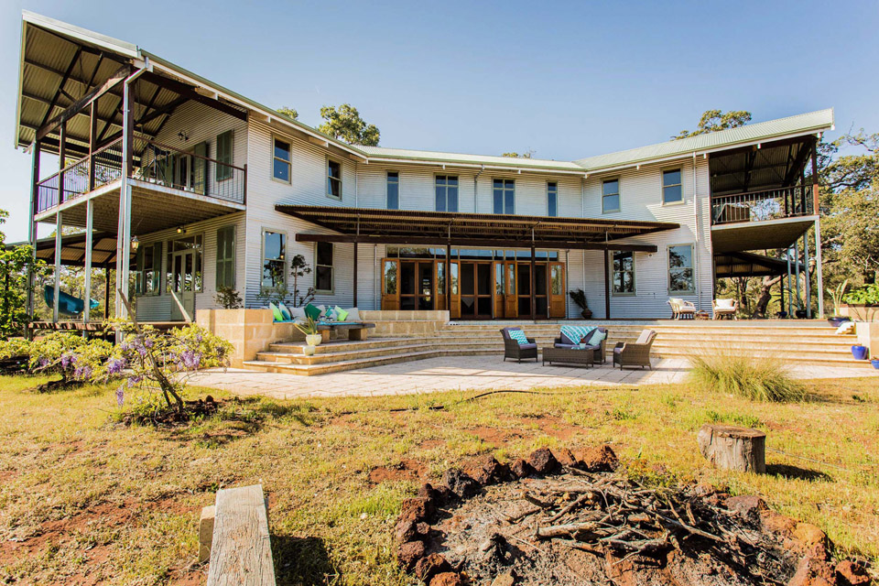
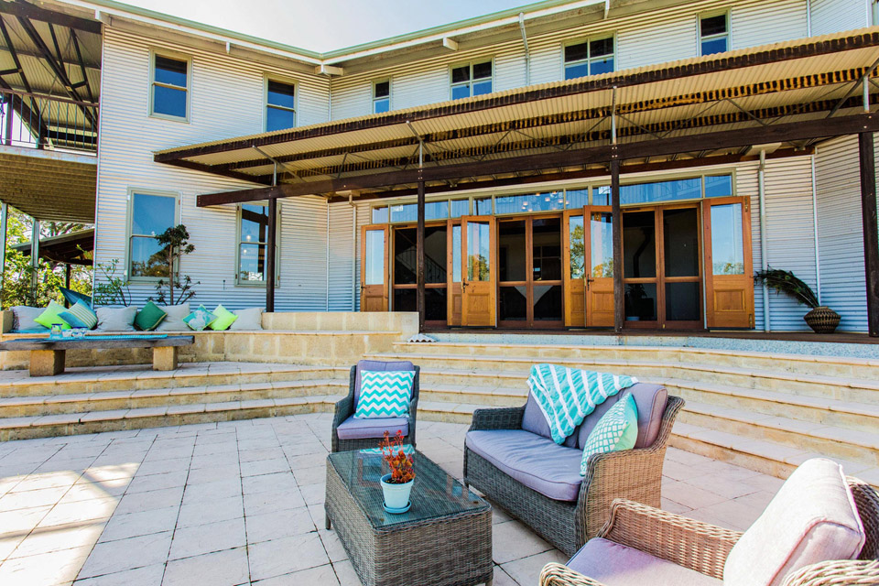
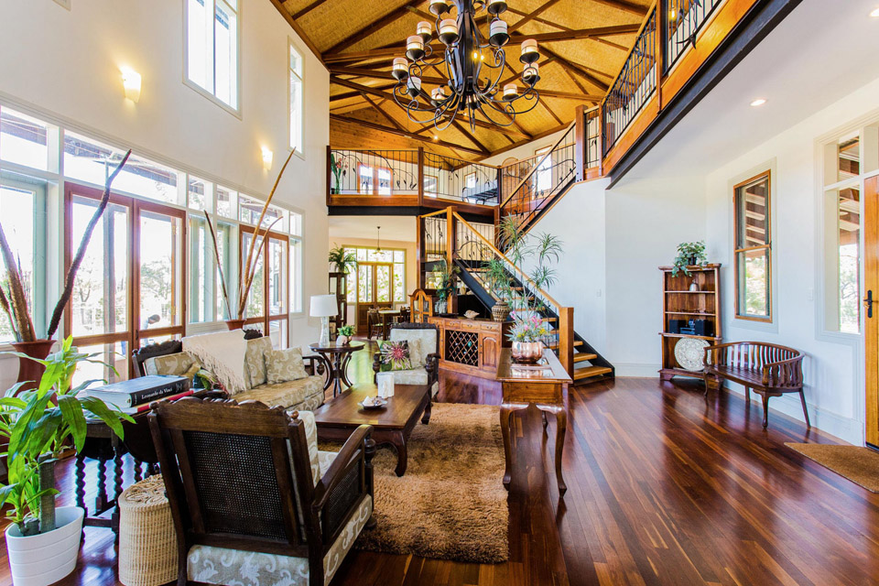
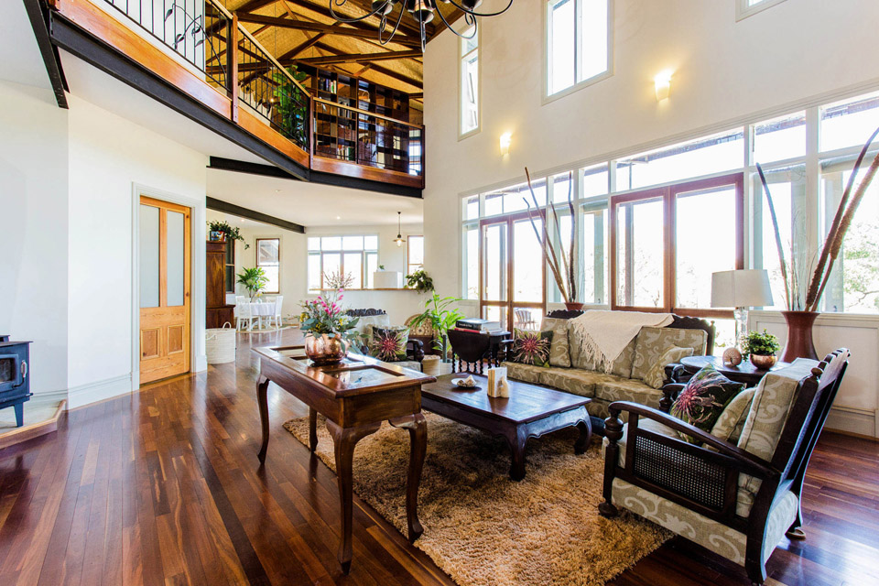
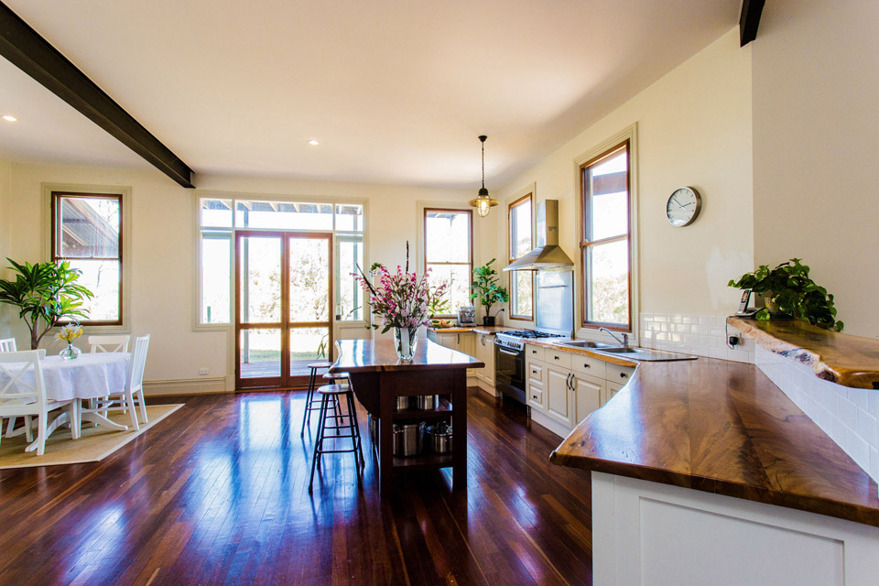
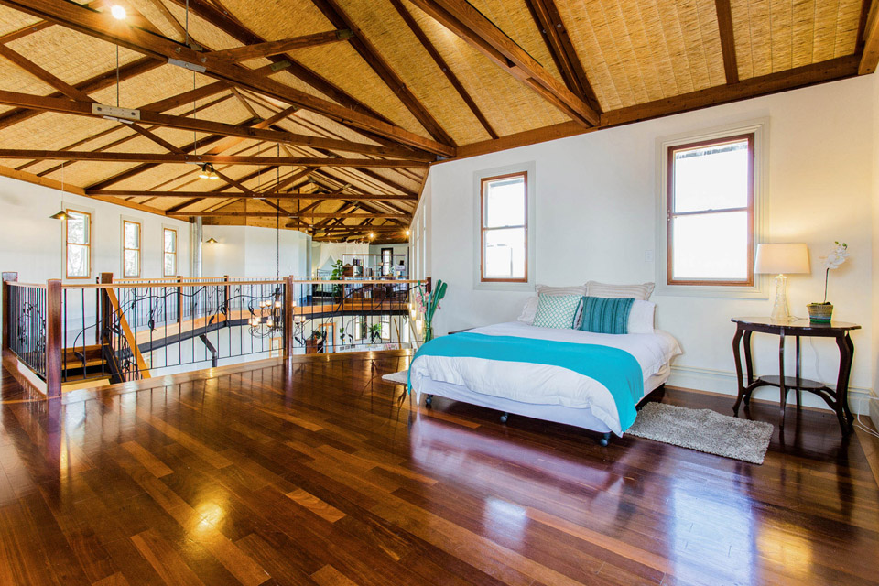
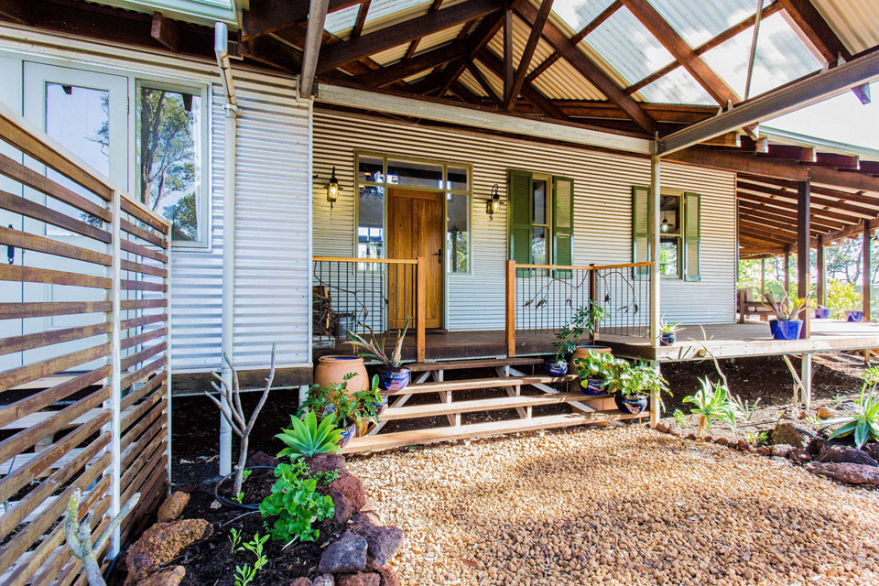
The open-plan design has few internal walls and a mezzanine upper floor, allowing the natural light, breeze and views to flood the internal spaces. Polished Jarrah boards are contrasted with Blackbutt edging and hand-made pine doors.
The kitchen and bathrooms feature hand-crafted Marri bench-tops, while the staircase and upstairs balustrade combine Tasmanian Oak railing and wrought iron balusters. Each upstairs bedroom has its own private balcony, where you can sip your morning coffee and take in the stunning views.
From the spacious main living area, French Doors open up to a deck that steps down to huge limestone entertaining area. Other amenities include an all-purpose shed with living quarters, water tanks, bore and an olive grove.
Builder: Owner/Builder & Shelta Constructions
Highland View, Margaret River
This country house, designed for a family relocating from the city, provides traditional, homely values with a modern reinterpretation of a coastal holiday house. This, of course, meant a design with enough space to have plenty of guests staying over.
The owners, who were establishing a building company in the area, also required an appropriate showcase for their abilities in carpentry and construction. This meant that the level of finish in this home is truly superb.
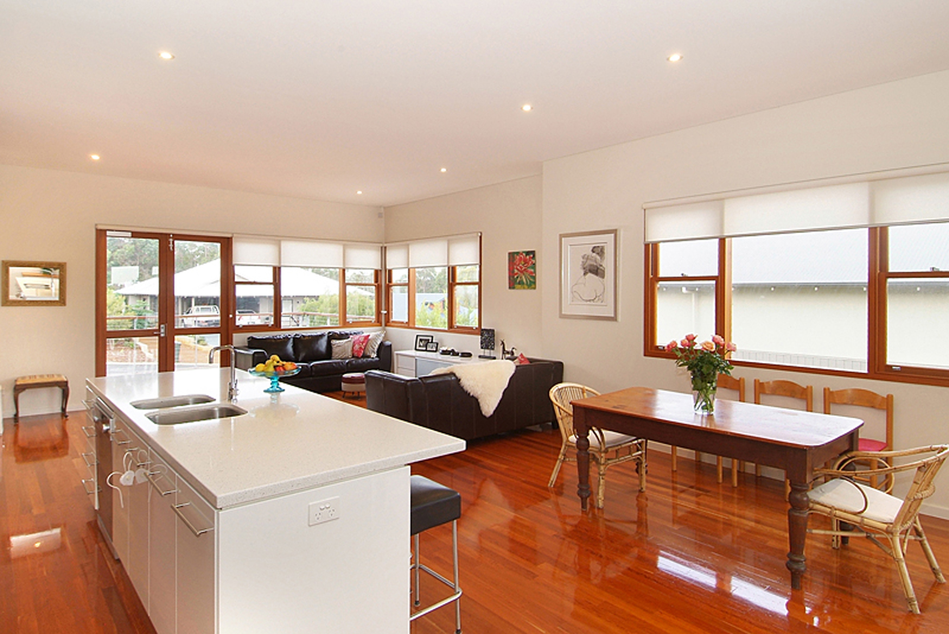
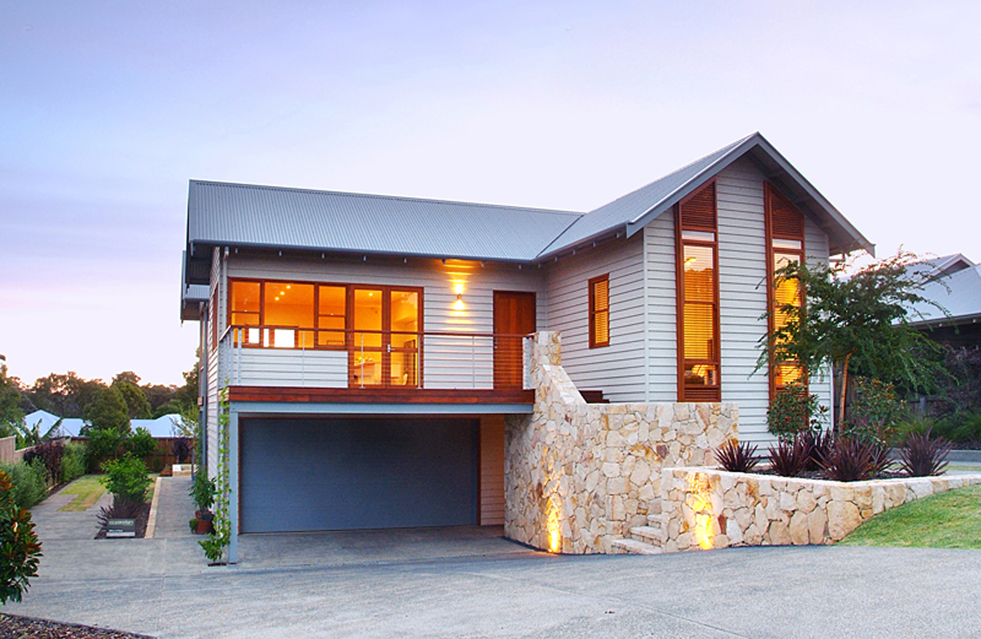
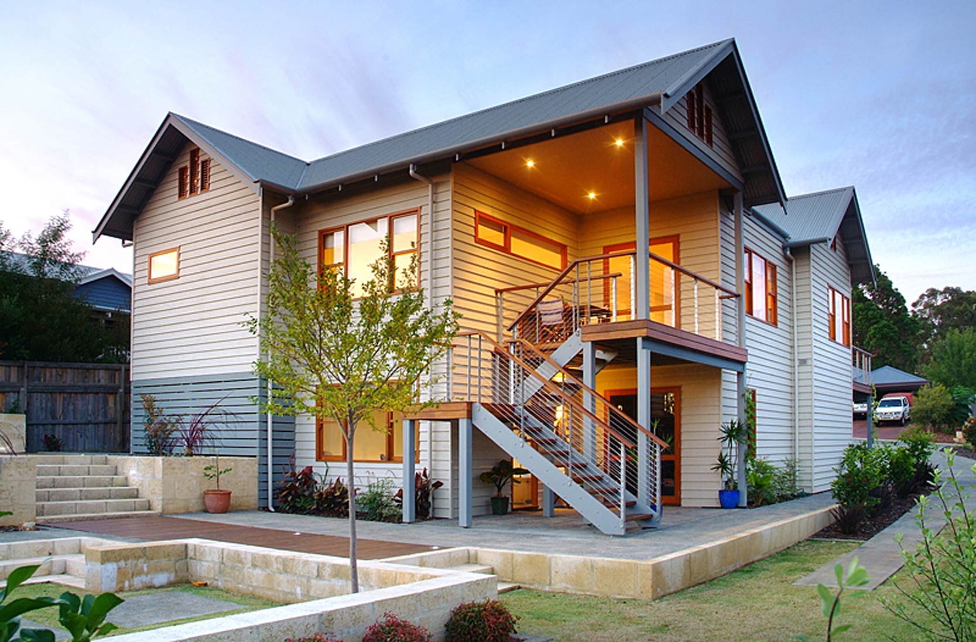
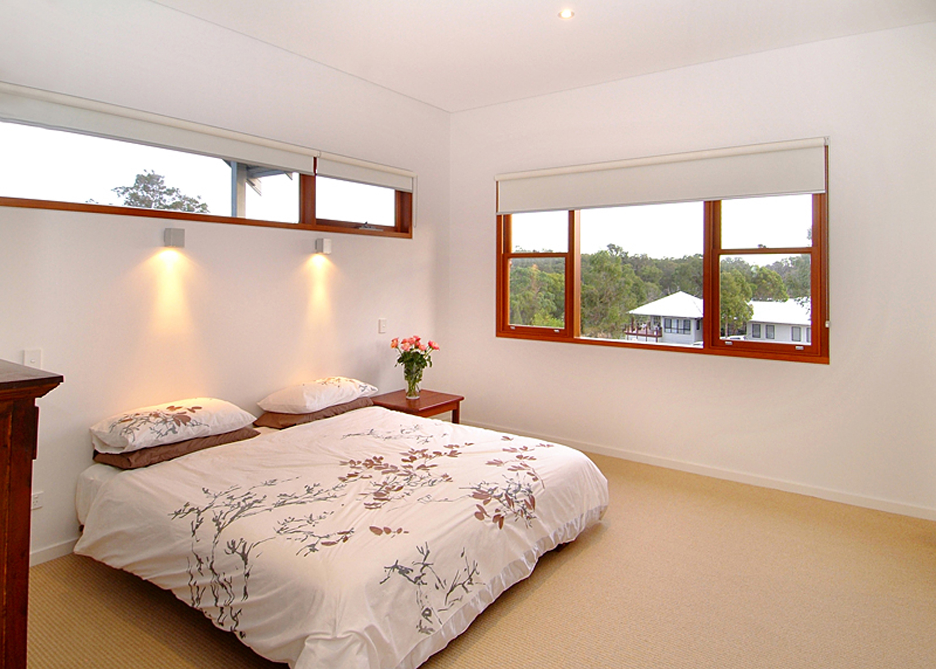
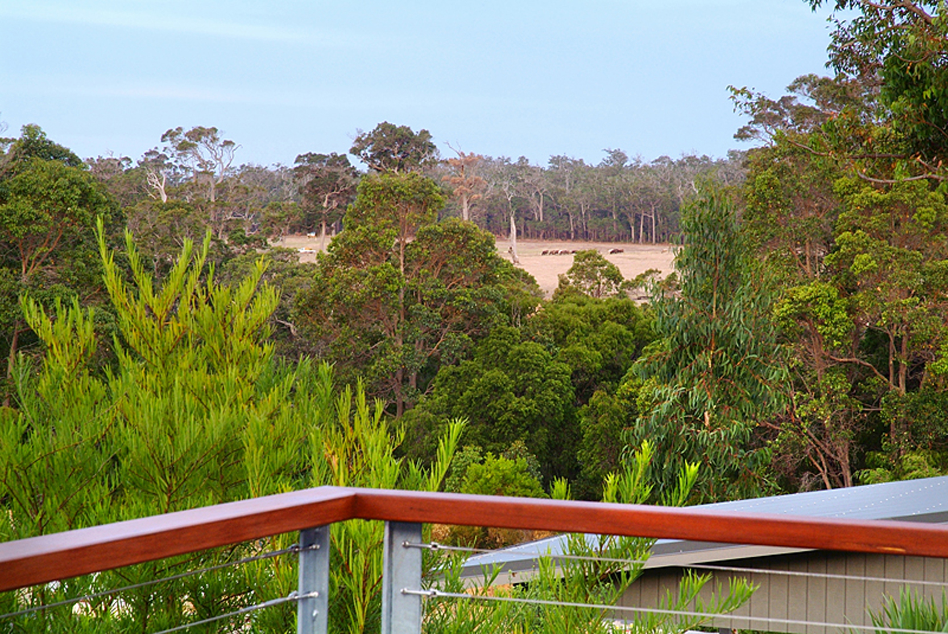
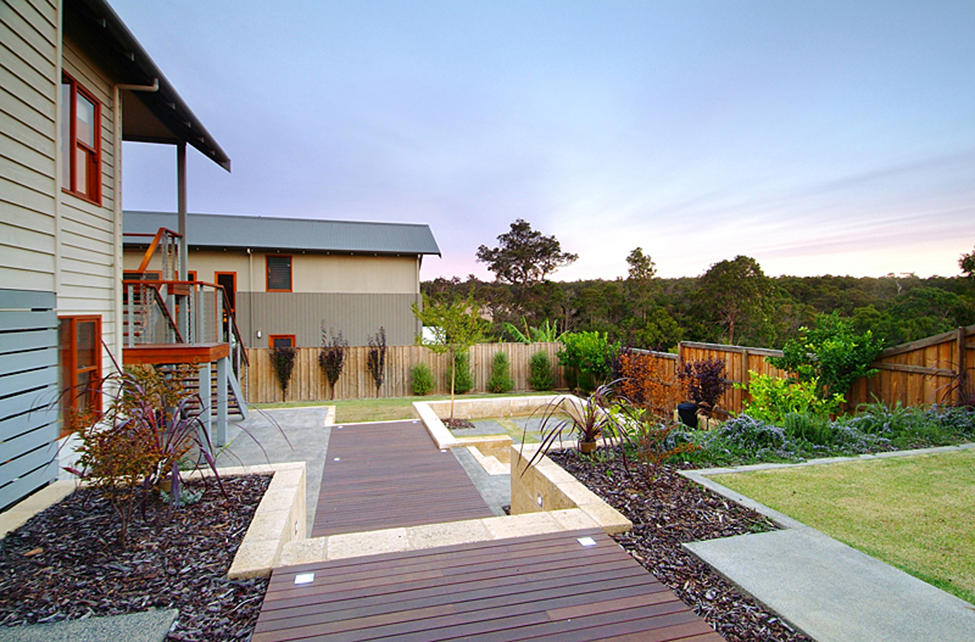
Material combinations of timber weatherboards, timber doors and windows, and a Donnybrook Stone entrance create a desirable, nurturing destination that rewards the long drive from the city. These natural materials continue inside with Sheoak floor boards throughout and sand stone on the floors in the bathrooms.
Being entirely timber-framed and clad, the embodied energy in the production and transport of the building materials is as good as it gets. Combine this with passive solar design principles and an economic- and structurally-efficient design, and you end up with a sustainable and efficient house.
Structural Engineer: Civil/Structural Consulting Pty Ltd
Builder: Paradigm Construction
Photographer: Peter Hughes Photography
CUSTOM BUILDS | COUNTRY HOUSES | ADDITIONS & HERITAGE | MIXED USE
