This country house, designed for a family relocating from the city, provides traditional, homely values with a modern reinterpretation of a coastal holiday house. This, of course, meant a design with enough space to have plenty of guests staying over.
The owners, who were establishing a building company in the area, also required an appropriate showcase for their abilities in carpentry and construction. This meant that the level of finish in this home is truly superb.
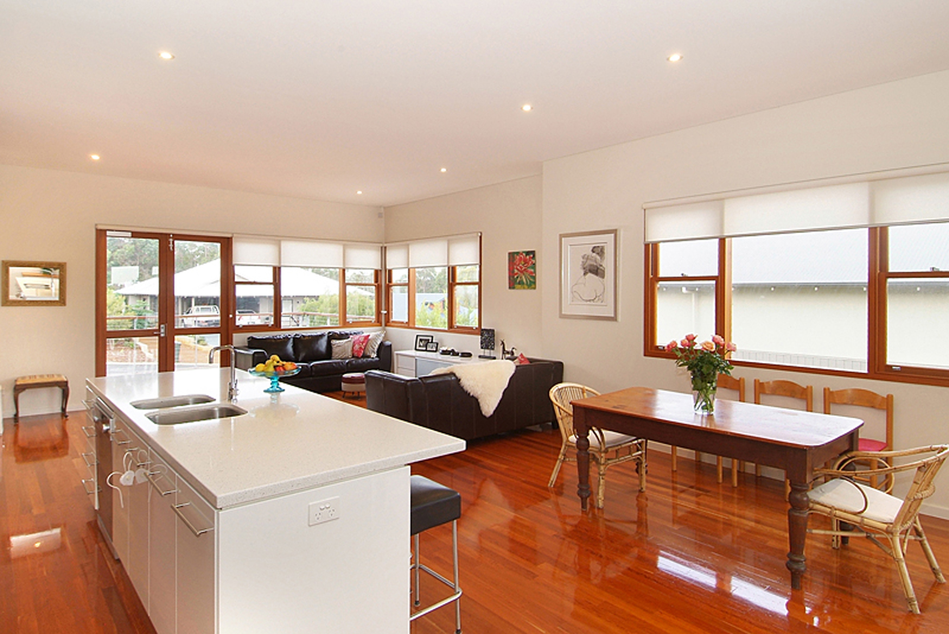
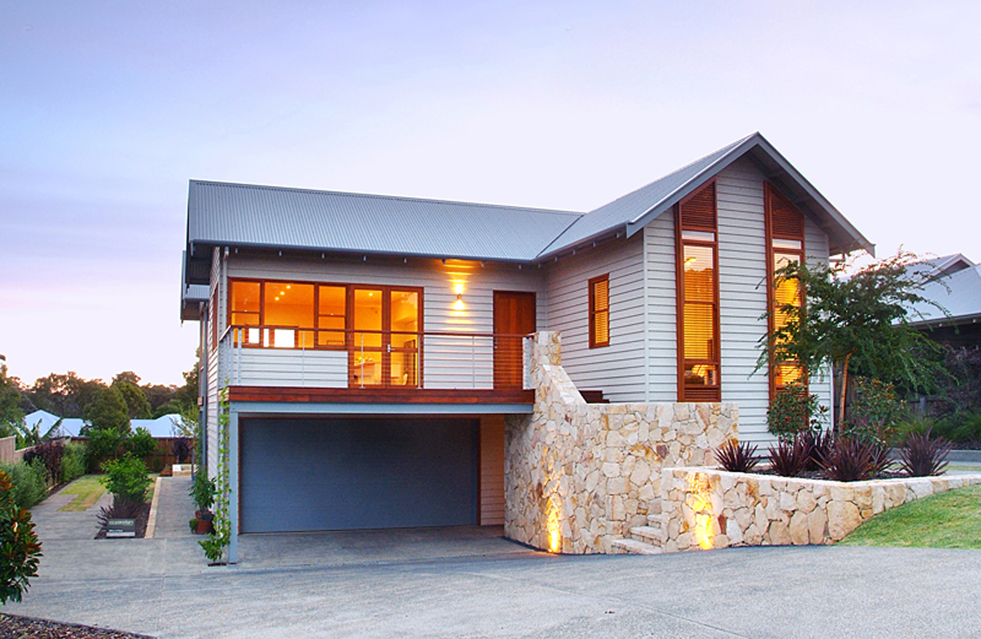
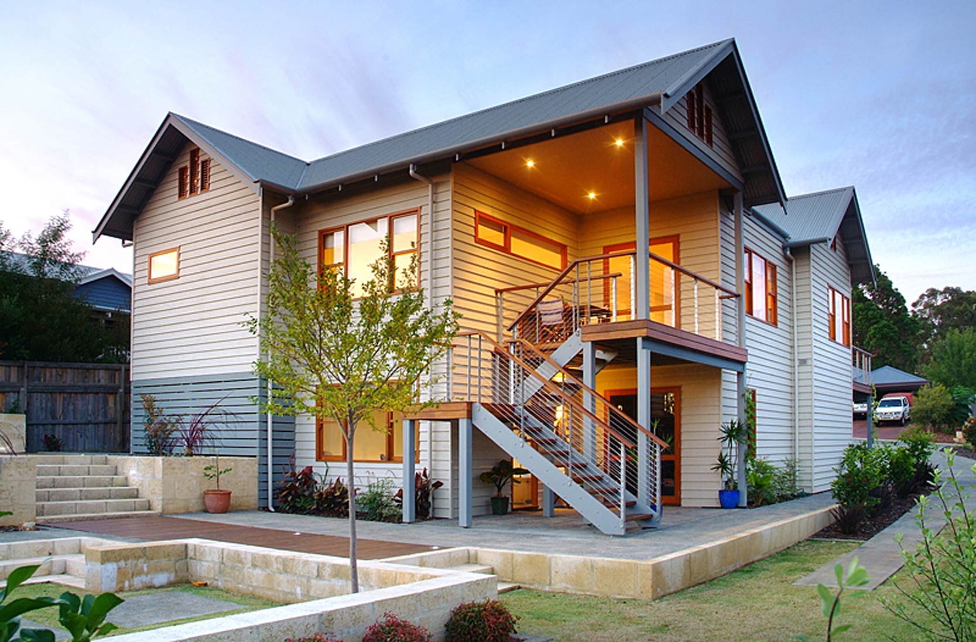
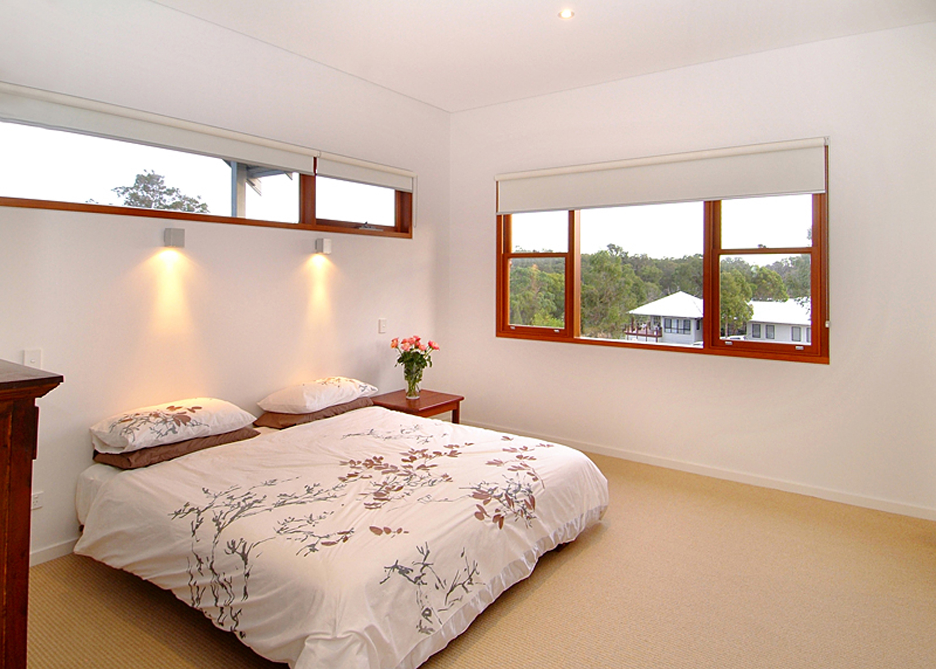
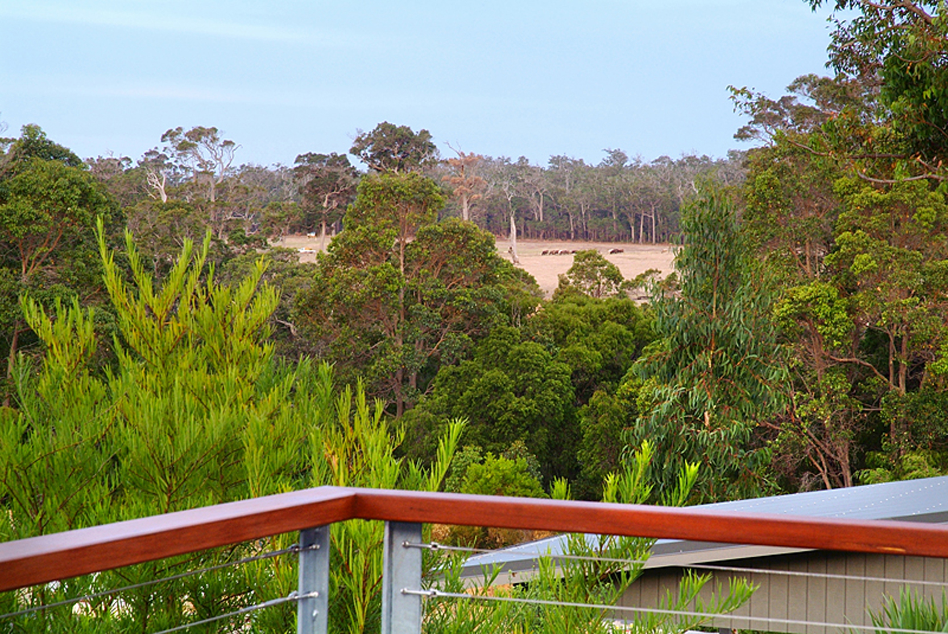
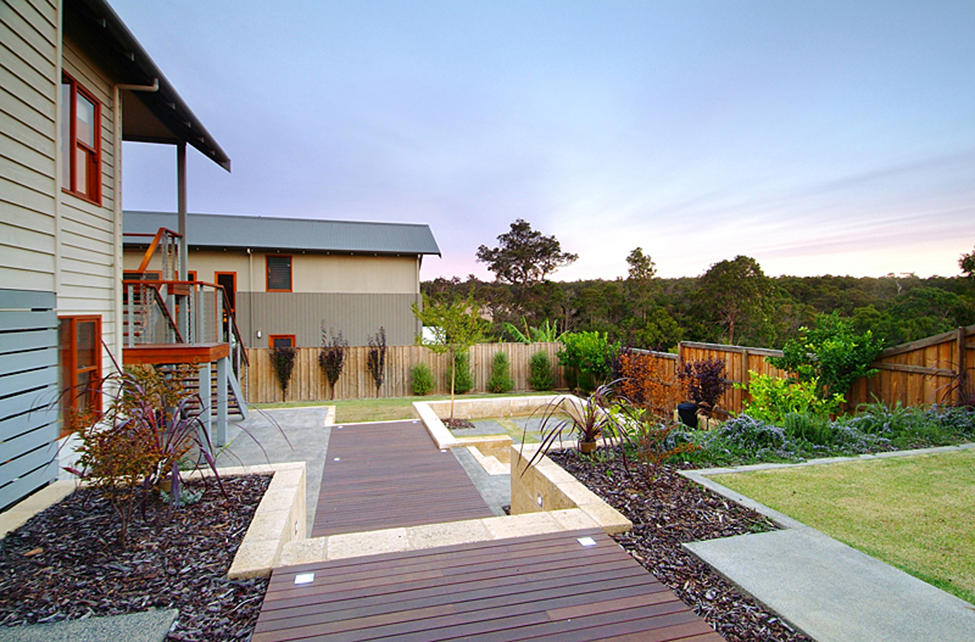
Material combinations of timber weatherboards, timber doors and windows, and a Donnybrook Stone entrance create a desirable, nurturing destination that rewards the long drive from the city. These natural materials continue inside with Sheoak floor boards throughout and sand stone on the floors in the bathrooms.
Being entirely timber-framed and clad, the embodied energy in the production and transport of the building materials is as good as it gets. Combine this with passive solar design principles and an economic- and structurally-efficient design, and you end up with a sustainable and efficient house.
Structural Engineer: Civil/Structural Consulting Pty Ltd
Builder: Paradigm Construction
Photographer: Peter Hughes Photography



